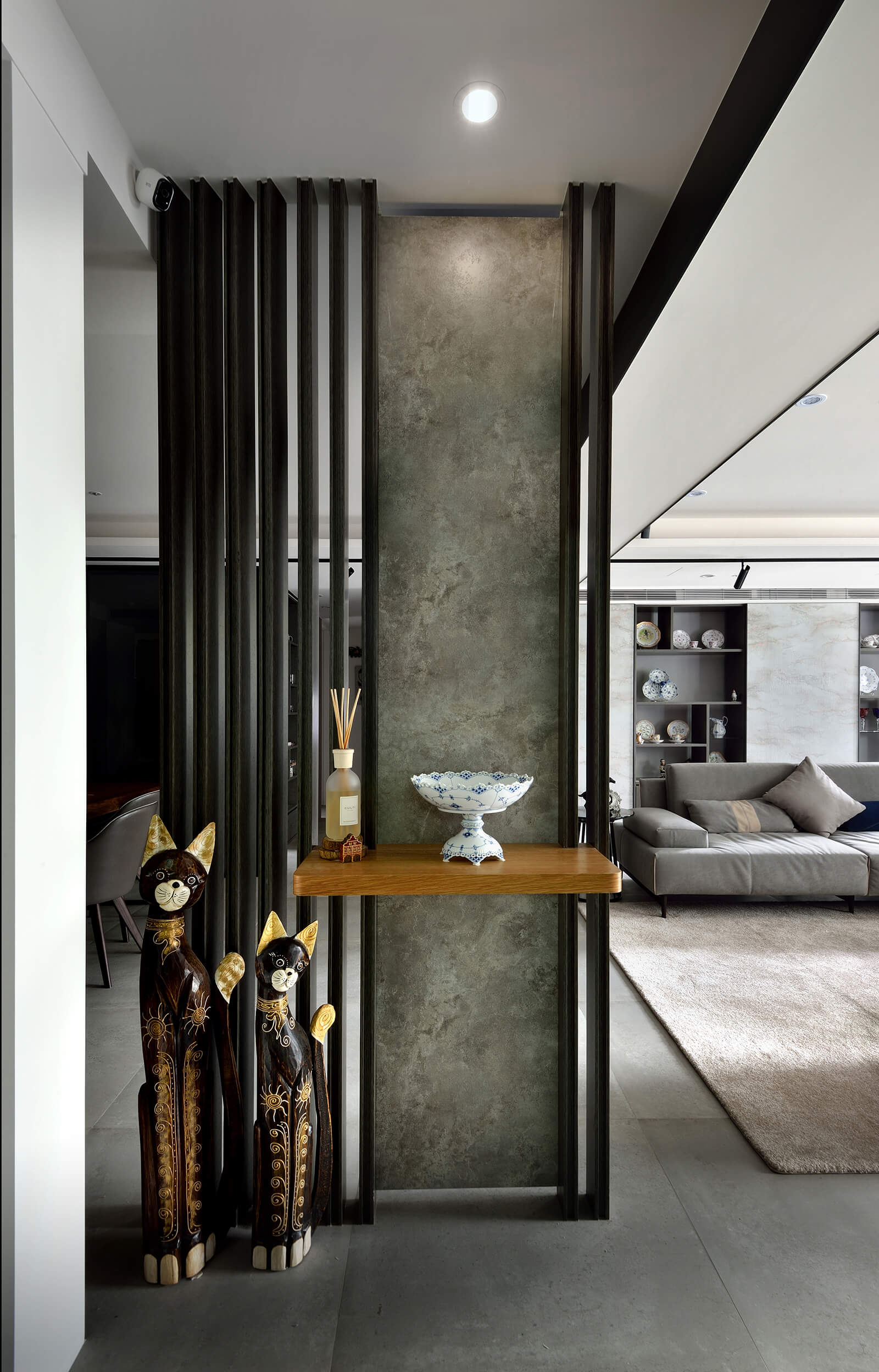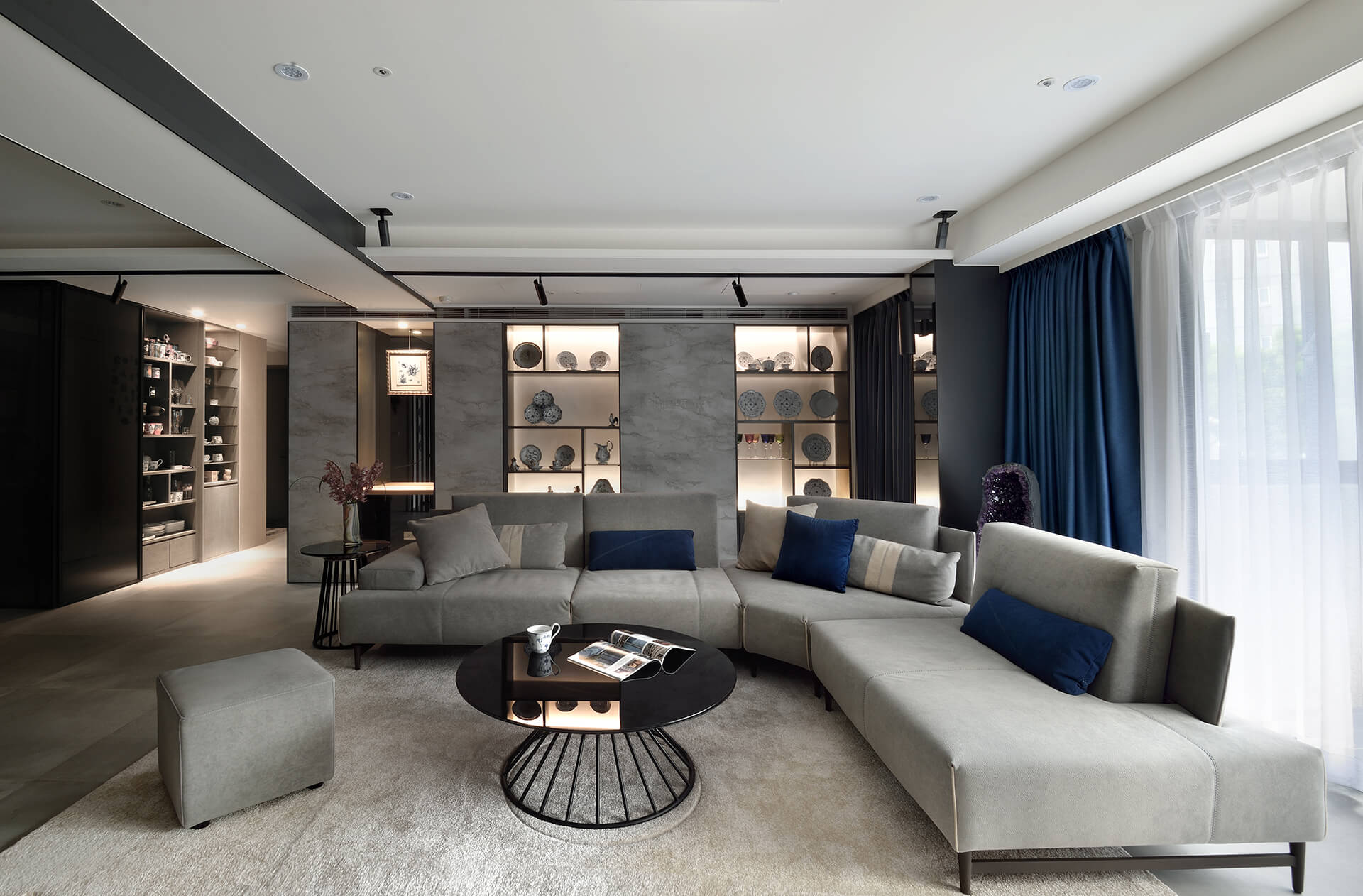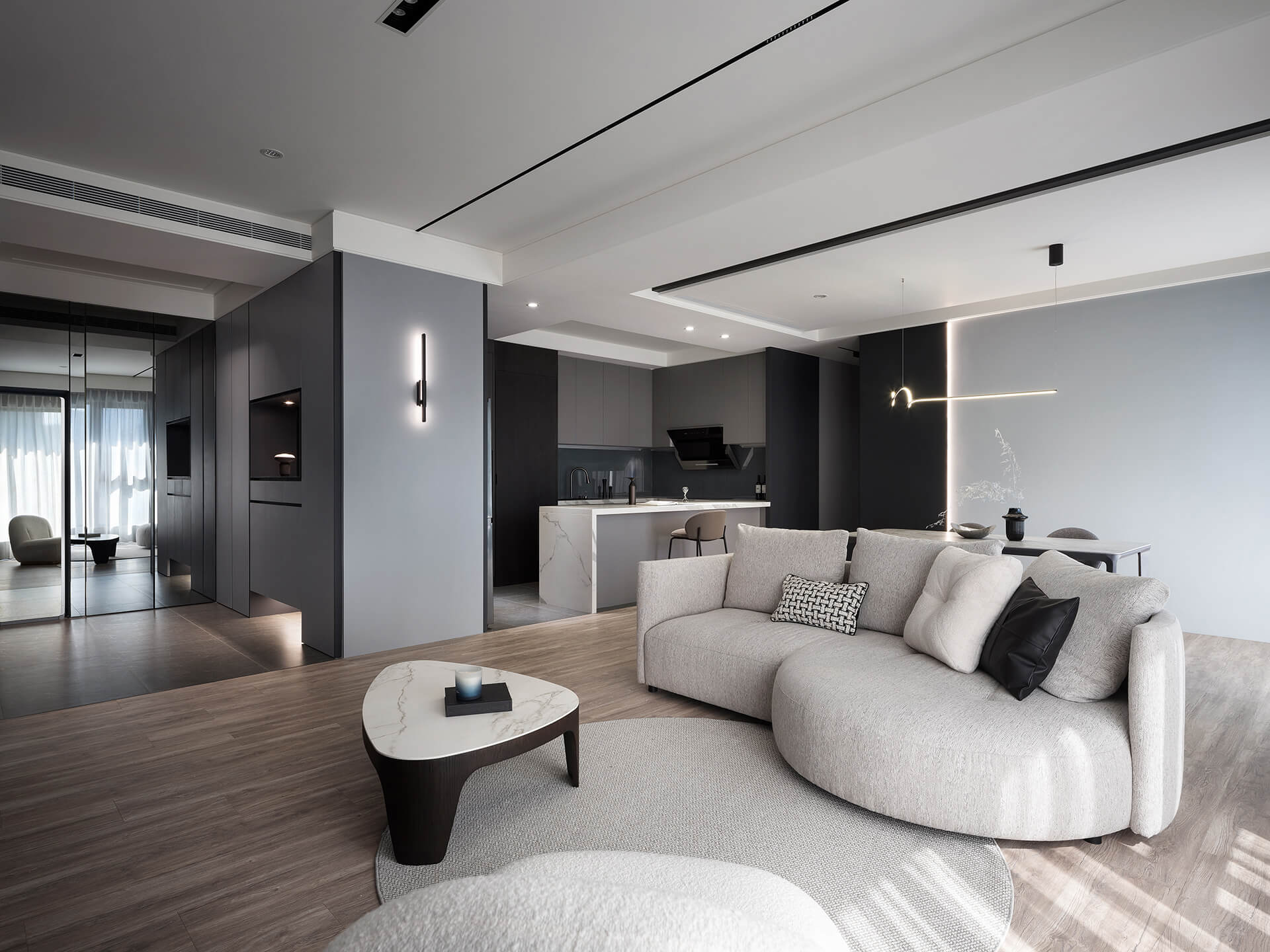雅毅居
Tasteful
風格:現代風
Style:Modern
坪數:41坪
Area:135.54m²
案件特色:中古屋 / 藝品展示
Special Features: Pre-owned house / Art Display

純粹‧生活
把時間的序號,以陳設方式依序載明,編纂成為入門玄關壁間的裝置設計,構成記憶上鮮明顯影的憑藉。
Simple Living
The sequence of time is documented through a unique entryway display that vividly captures
cherished memories of the home.
把時間的序號,以四個圓型瓷器依序載明:男、女主人的出生年、買房、入住年份,編纂成為入門玄關壁間的裝置設計,溫柔地傾瀉出綿延不斷的詩意,構成記憶上鮮明顯影的憑藉。
Four circular porcelain pieces sequentially present the birth years of the homeowners, the year the house was purchased, and the year they moved in. This arrangement gently unfolds an endless poem, serving as a clear marker of cherished memories.
室內規劃上,針對熱衷瓷器收藏的屋主,特別規劃充裕的陳列機能之外,同時放低空間彩度與減化異材質搭接,以創造視覺與空間的延展性、平衡實質空間需求與空間本質的堅持。
In the interior planning, special attention was given to the homeowners' passion for porcelain collection. Sufficient display functionality was specially designed, alongside a subdued tone and simplified materials to enhance visual and spatial expansiveness, balancing practical needs with a commitment to the essence of the space.

全室以灰階為地與壁的顏色,低調涵納眾多收藏品豐富而精緻的表情,件件瓷器,如段段甜蜜記憶,襯著層層光影無聲無息地翻寫記載,進入心底。
The entire home features grey floors and walls, providing a subtle backdrop that enriches the exquisite expressions of numerous collectibles. Each porcelain piece, like segments of sweet memories, silently reflects layers of light and shadow, deeply resonating within.
客廳以紳士藍的抱枕與窗簾挹注生活個性,沙發後方設計活動式推拉門扉,可以完全展開,或居中、或左、或右的調整立面陳列關係,構成視覺焦點。
In the living room, gentleman blue cushions and curtains infuse a distinct personality into the space. Behind the sofa, a movable sliding door system can be fully opened or adjusted to the center, left, or right, to create a dynamic visual.
整合日常生活的需求以及線面衍生的機能,透過相同色系、不同材質的運用,產生連貫的線面關係,讓場域精神單純卻不單調。
By integrating daily needs and functionality, the consistent color scheme and varied materials create a cohesive relationship between lines and surfaces, making the space simple yet not dull.
透過點線面的延伸,運用單純材料、間接光氛構組空間的比例,含蓄而內斂地表達出前後景身、虛實輕重的對比關係,確保足夠的留白與主題元素彼此應和,讓空間回歸生活、回歸純粹。
The extension of points, lines, and surfaces, along with the use of simple materials and indirect lighting, create proportional spatial composition, subtly bringing out contrast between the foreground and background, reality and illusion, ensuring sufficient blank spaces and harmony between thematic elements, allowing the space to return to daily life and simplicity.
#現代風 #ModernStyle
#中古屋 #Pre-OwnedHouse
#藝品收藏 #ArtCollection
#灰調 #GreyTone

















