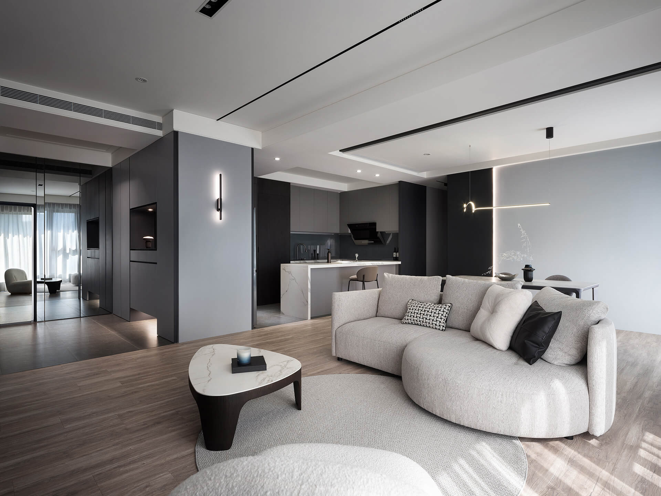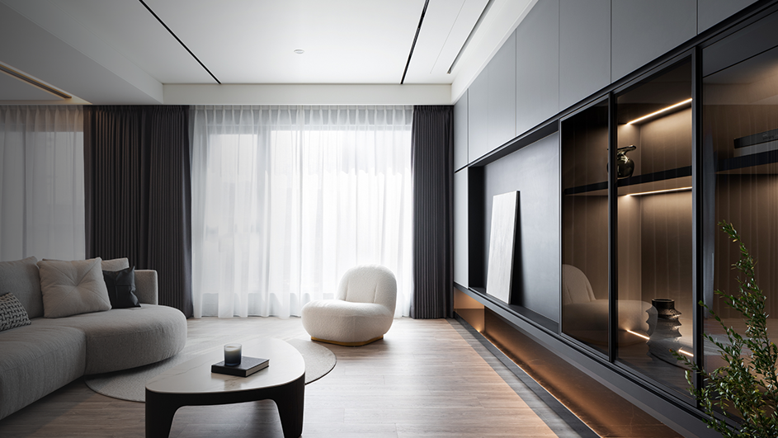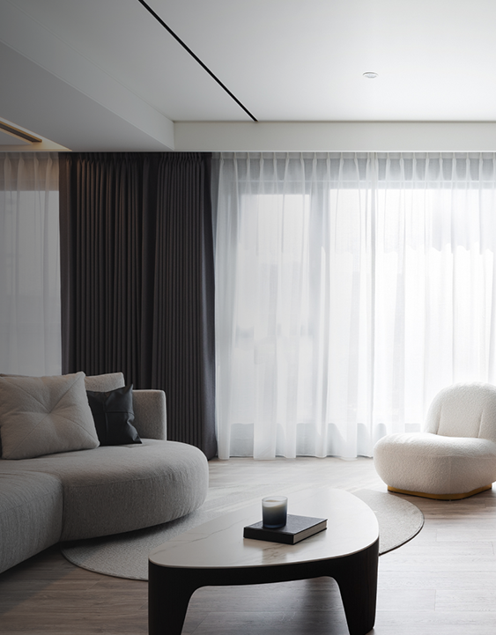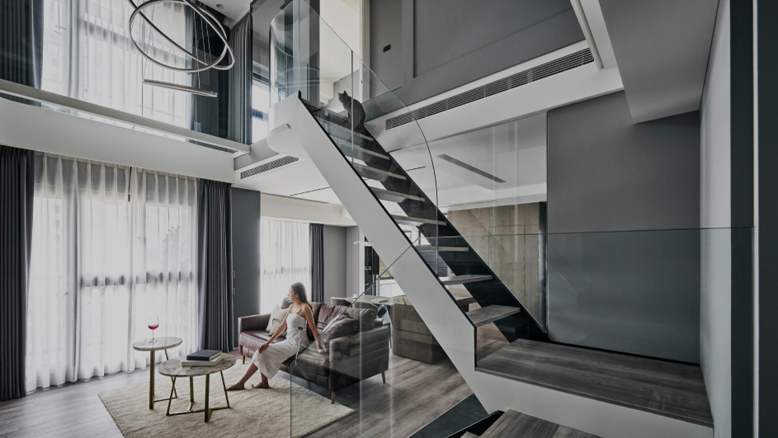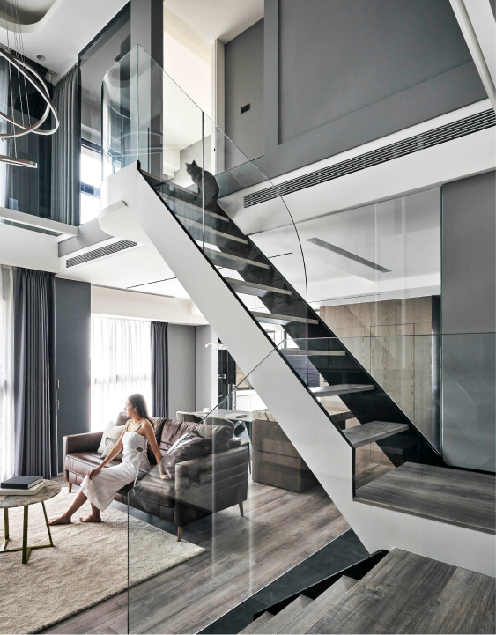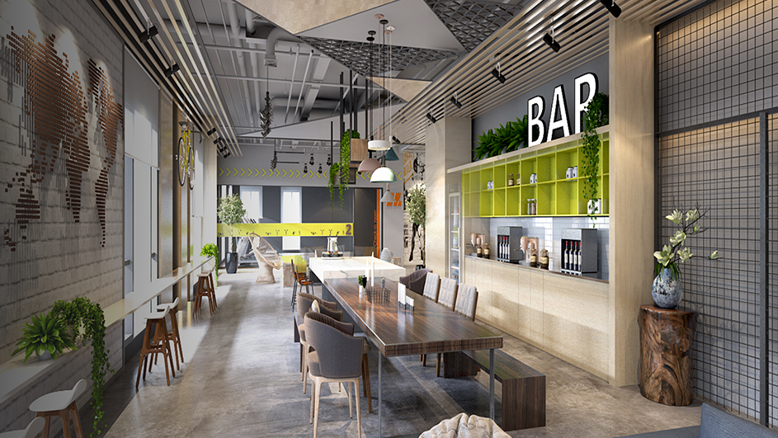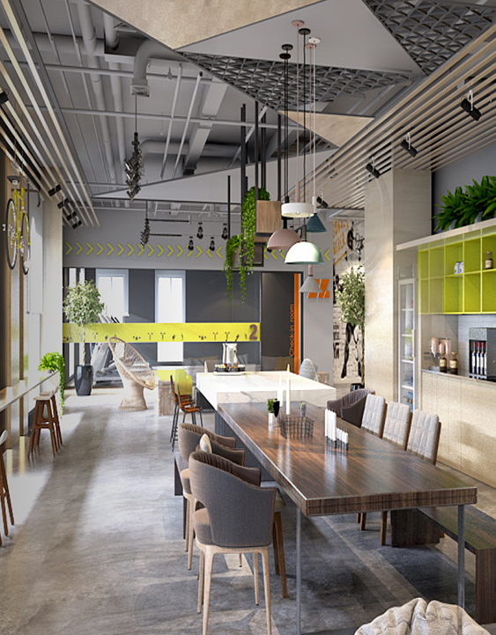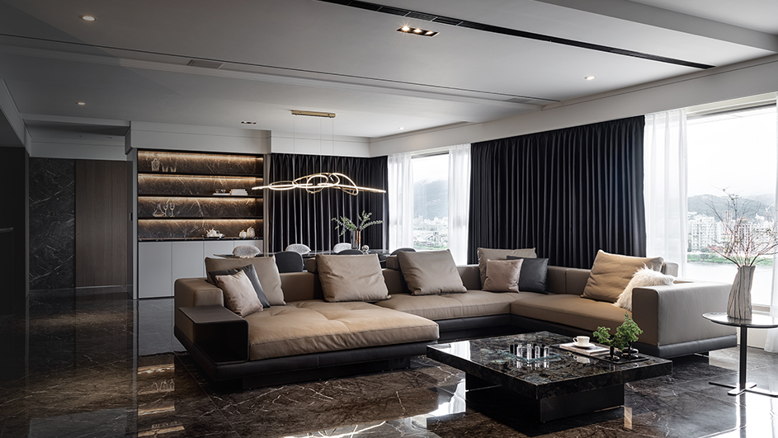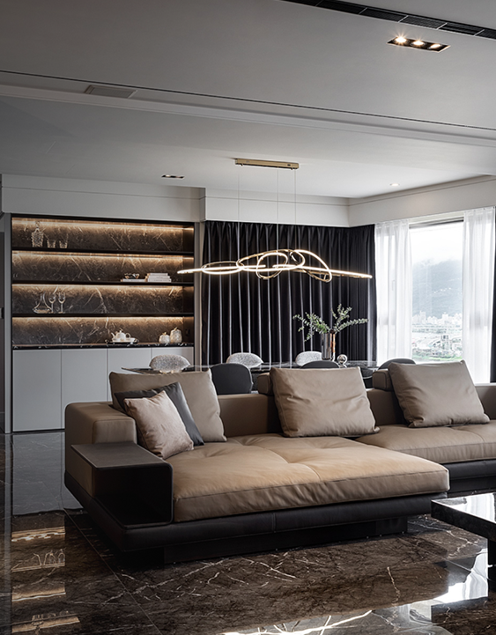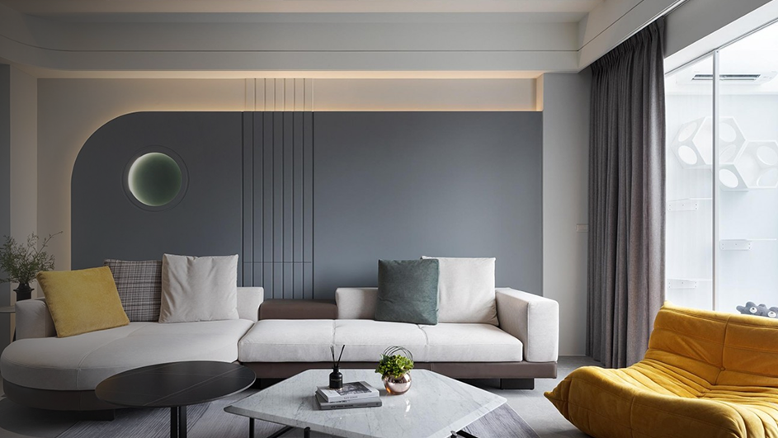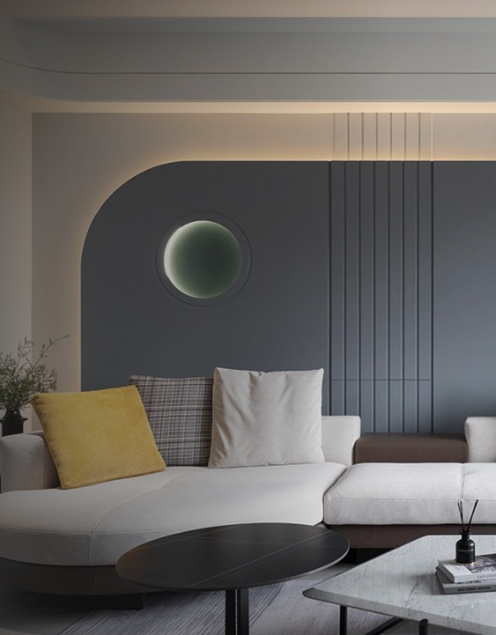Urban Gent
Urban Gent
風格:現代簡約
Style:Modern Minimalism
坪數:48坪
Area:158.68 m²
案件特色:庫柏力克熊/電競房/全室零甲醛
Special Features: Bearbrick / Gaming Room / Formaldehyde-Free
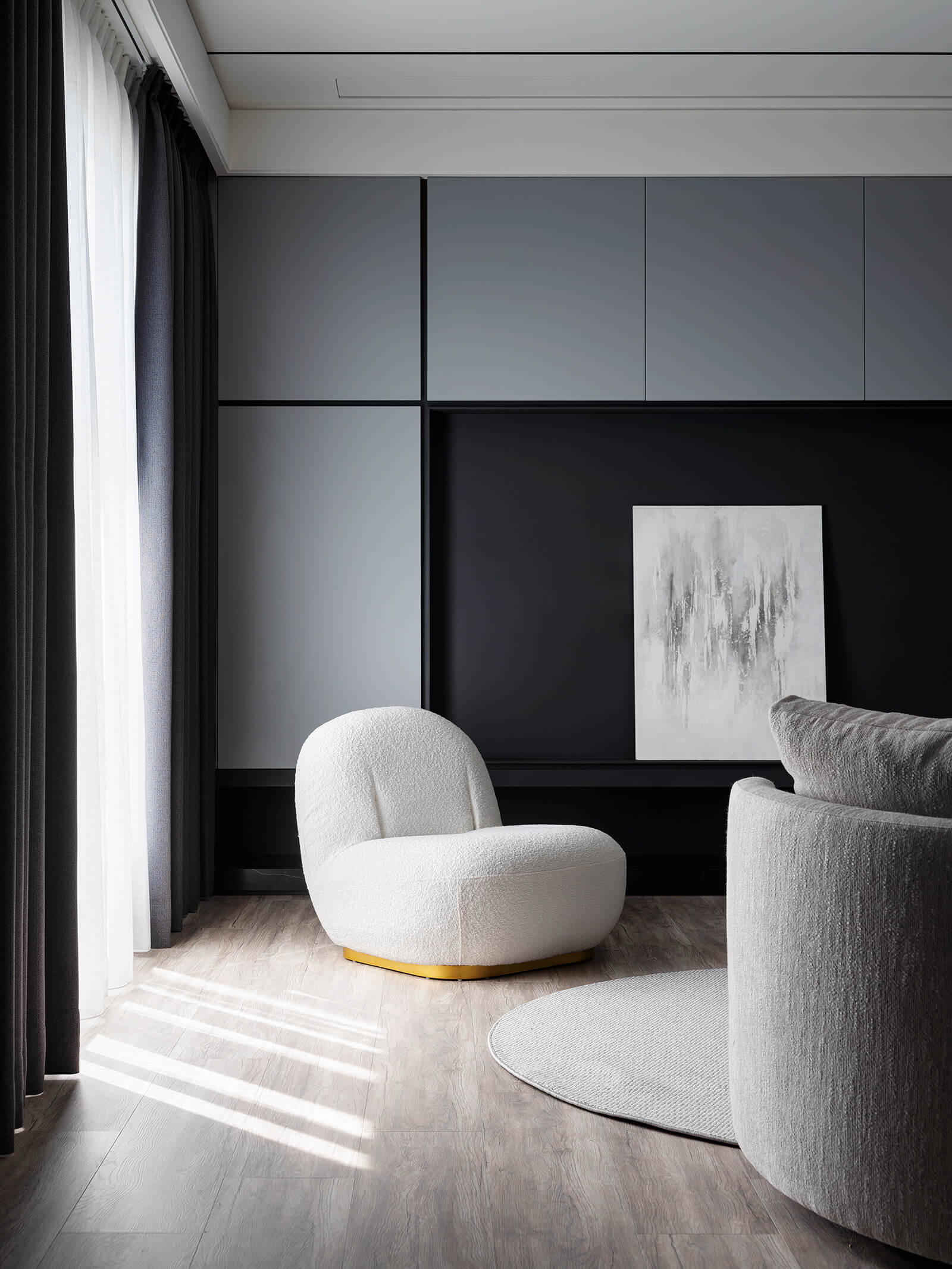
在灰階沖刷中,兀自綻放,藉由深淺相間的灰色語彙,讓15年的中古屋蛻變成率性的質感熟男;少了張揚、褪下輕狂,在理性之中又添入較具暖意的木地板、茶玻等元素,內斂著情感和溫暖。大隱靜謐的空間,更在光與風的流動下,並置且多采,鋪就出宜人舒適且充滿層次深度的居所。
The washes of grey bloom and expand, transforming a 15-year-old pre-owned house into a casually textured mature man via the varying shades; it sheds extravagance, revealing a subdued demeanor, integrating warmer elements such as wooden floors and tea glass amidst rationality, imbuing emotion and warmth. In the vastly tranquil space, under the flow of light and air, juxtaposed and multifaceted, it creates a pleasant and richly layered dwelling.
「有與無之間的曖昧,材料與空間之間的浮動特性,向來吸引我們。」-妹島和世&西澤立衛。
以公領域的虛實,引誘入住成員的想像。將原有隔間拆除,曖昧以軸線定義,收攏一家情誼的客餐廳以相連的軸線,連袂成家人親友共聚的核心場域;直面餐廳的開放式廚房,串起了全家的幸福滋味,使屋主在料理時可以暢流無礙地與家人分享。
鈦鋼石檯面的中島,則讓敦實的灰廚更添輕盈,無論輕食、閱讀、工作或悠閒午茶,佐以沁暖日光,寬心又愜意。
"The ambiguity between existence and non-existence, the floating nature between materials and space,
has always interested us." - Kazuyo Sejima & Ryue Nishizawa.
By playing with virtual and real aspects of the public domain, it entices the imagination of its
residents. Removing original partitions and defining ambiguity with axes, living and dining areas
converge along connected axes, forming the heart of where family and friends gather; the open
kitchen facing the dining room strings together the flavors of happiness for the whole family,
allowing the homeowner to share with family seamlessly while cooking.
The titanium steel island countertop adds lightness to the solid grey kitchen, allowing for light
meals, reading, work, or leisurely afternoon tea, shone upon by warm sunlight, creating a relaxed
and leisure atmosphere.
幸福的日常該是什麼輪廓?
為了孩子們的健康,空間整體以環保零甲醛塗料,砌出健康的許諾;在虛實曖昧的二維空間裡善用留白、隱藏收納,增添家人更多的互動與故事,以日常來釀藏幸福的滋味。
What should the contours of everyday happiness be?
To ensure the health of our children, the entire space is coated with eco-friendly
formaldehyde-free paint, promising health; by cleverly utilizing whitespace and concealed storage
in the ambiguous 2D space, it adds more interaction and stories among family members, thus brewing
the taste of happiness in daily life.
每個男人心裡其實都藏著一個孩子,結合庫柏力克熊的公仔收藏與炫光電競的空間,正是男主人兒時夢想的迸發!
在遊戲裡熱血對戰,著實需要一個頂配的堅實堡壘,曲面螢幕、科技光感、累了就能小寐的臥榻,周末沉浸一晚,讓歲月再輕狂一次。這裡既是電競房、書房、工作室,更是全室最具個性的場域。
Deep down, every man harbors a child within, and combining the Bearbrick collection with the dazzling gaming space is the manifestation of a male homeowner's childhood dreams! In the heat of battle within games, a top-notch fortress is truly needed, complete with curved screens, technological elements, and a couch for a quick nap when tired, reliving the carefree days once again during a weekend night. This room is not just a gaming room, study, or studio, but the most personalized space throughout the entire house.
主臥室延續公領域的灰韻,色彩回歸單純,心也隨之歸零。
紓壓適意的私人場域裡,在地面和床組的安排上,結合暖系木質,映稱出溫潤的視覺回饋,入室卸下疲憊,靜享一室的泰然自若。
The master bedroom continues the grey charm of the public area, with colors returning to simplicity,
bringing inner peace.
In the stress-relieving private space, combining warm wooden elements in the arrangement of the
floor and bed set, it gives a warm visual, allowing one to shed fatigue upon entering, and
peacefully enjoy the serenity of the room.


