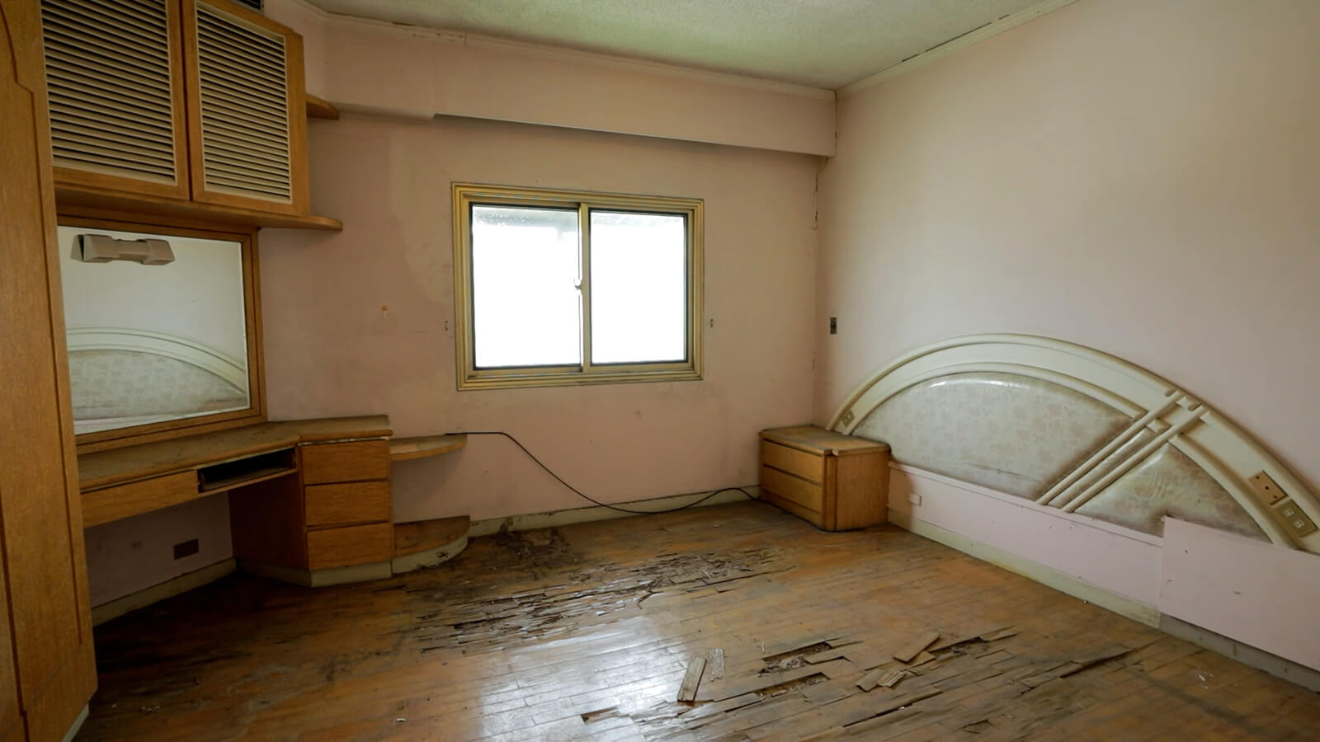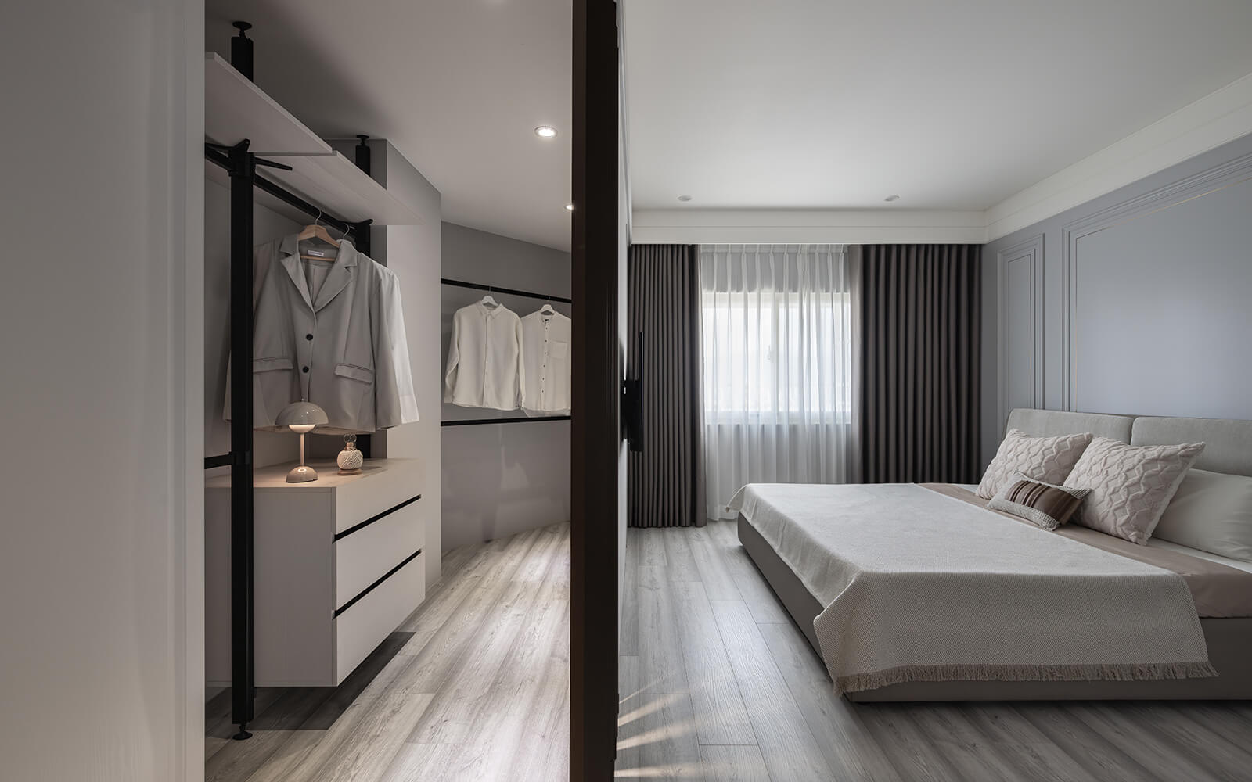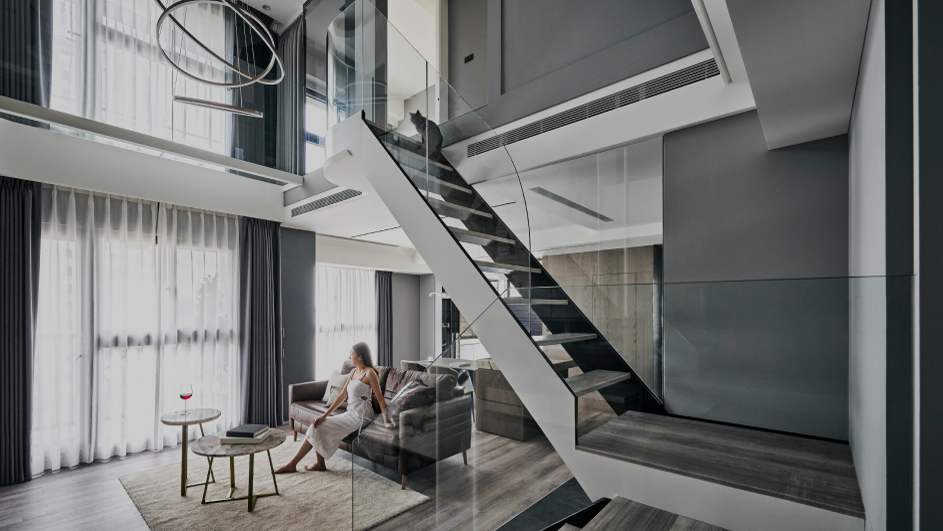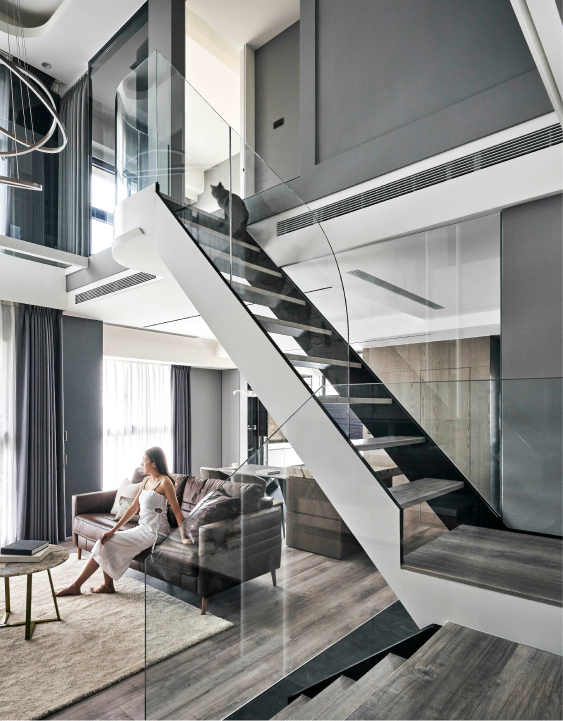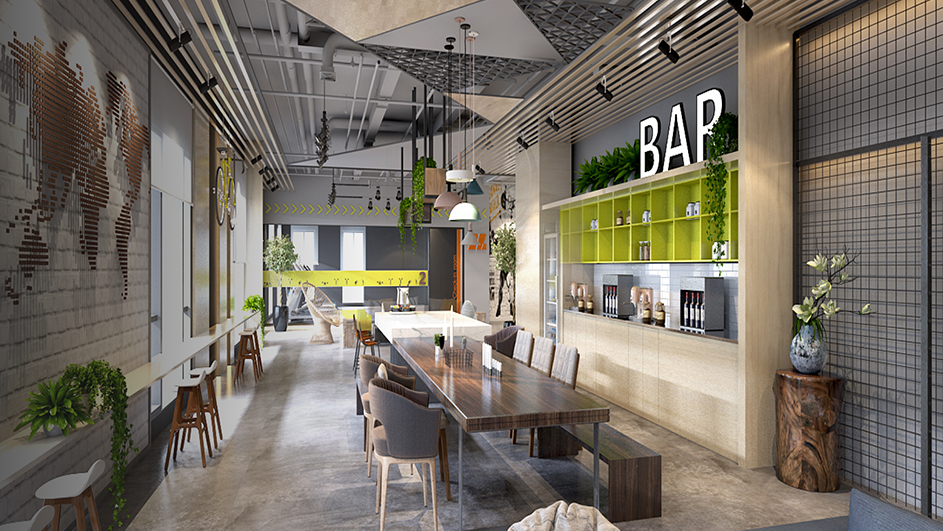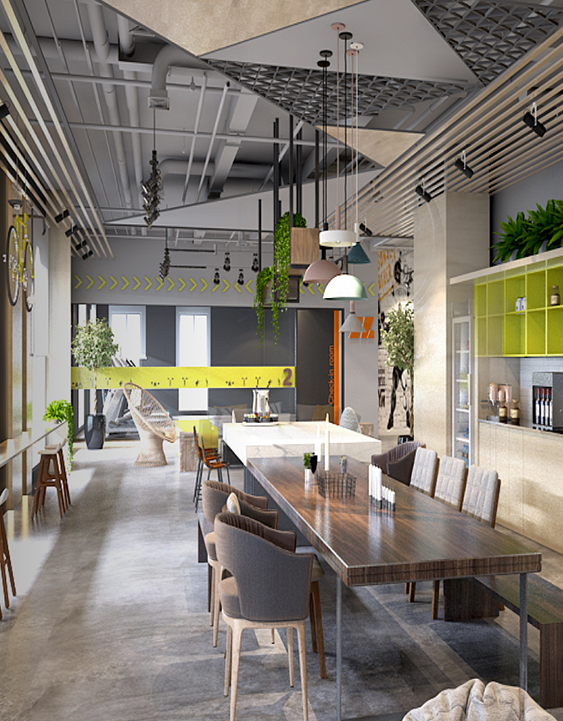霧航
Misty Voyage
風格:美式
Style:American
坪數:50坪
Area:165.29m²
案件特色:40年老屋翻新 / 回字動線 / 窗景效用最大化
40-year-old House Renovation / Circular Layout / Maximized Window Views
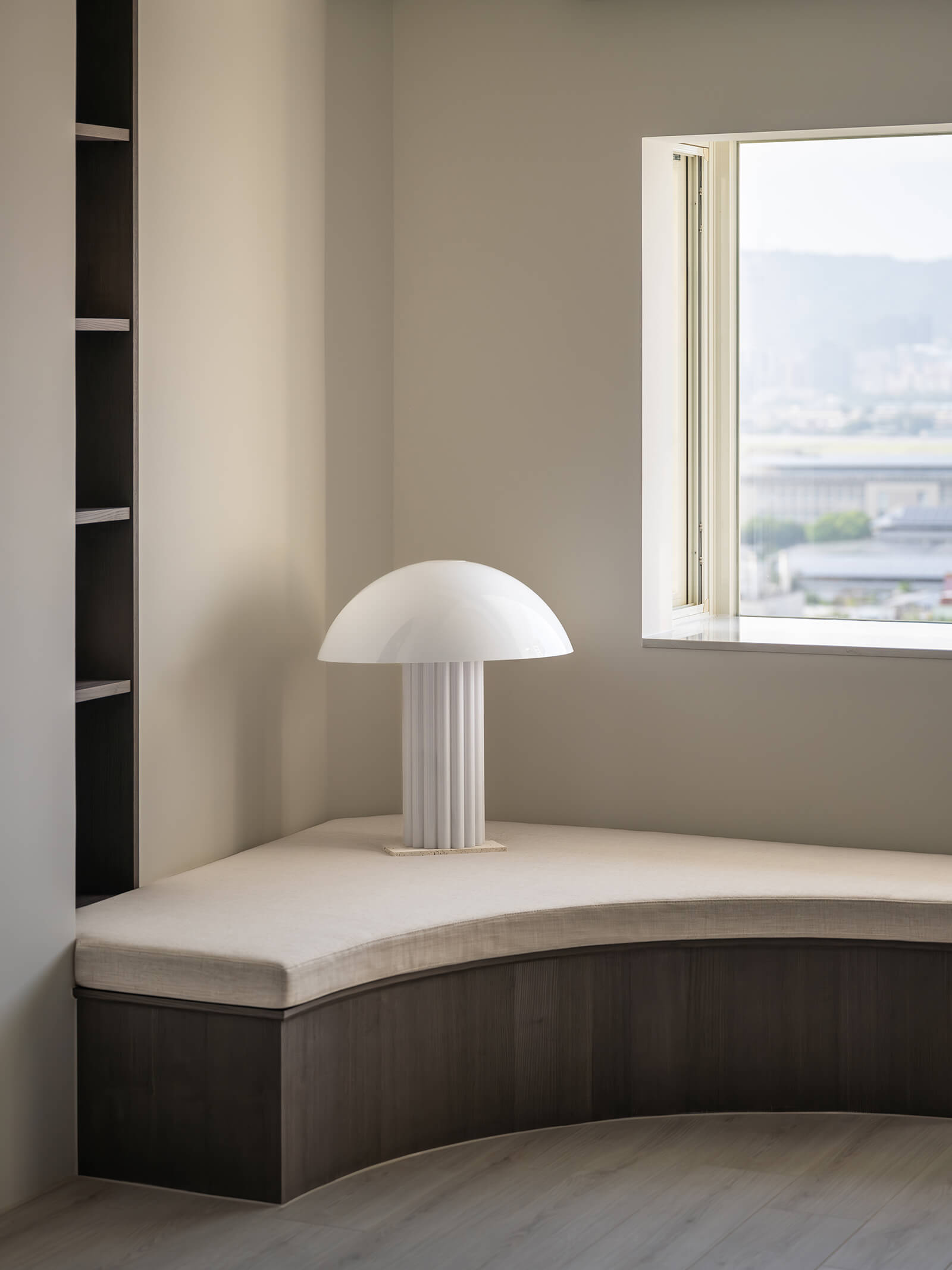
四十年時光的刻痕,這棟老屋曾是一段漫長記憶的承載,壁癌、漏水、鋼筋外露,牆上斑駁、地板白蟻侵蝕,殘破不堪、黯淡無光。這座宅邸曾經擁有的靈魂與韻味,似乎隨著歲月一起消散在沉重的陰影中,彷彿迷航在一片厚重的霧霾裡。
Forty years of time had etched their marks on this aging house, once a vessel for countless memories. Now, with walls marred by cracks and leaks, exposed steel, and termite-ridden floors, the home had fallen into a state of decay and darkness, its former charm fading and lost in thick fog.
如今,「霧航」的重生之旅,從翻轉負分開始,撥開陰霾,讓陽光照進這座老宅的每一個角落。解構的過程,像是一次深層的療癒,拆解過去的重負,讓格局重現清晰。
However, the rebirth of "Misty Voyage" began with a step into light, clearing the fog and inviting sunlight into every corner of this old house. The deconstruction process was like deep healing, releasing the burden of the past and revealing a clear and open layout.
客廳與餐廳由中島連接,視線隨著回字型動線游移,從任何一處望向窗外,讓清朗的光影在空間中輕舞,空間的詩意由此展開,如霧中穿行,既迷人又輕盈。
The living room and dining room are connected by an island, allowing eyes to follow a circular path. From any spot, one can gaze out the windows and watch natural light dances and fills the space with a poetic ambiance, both enchanting and light—a gentle journey through the mist.
玄關處,以美式線板搭配輕盈石材的隔屏勾勒低調典雅的迎賓氣息,取代了原有的陳舊隔間,以長虹玻璃及長方量體組成的H型櫃體,使陽光更輕鬆的滑入原先暗沈的玄關。
At the entrance, American-style paneling paired with a light stone screen creates a subtle and sophisticated welcome. Replacing the original outdated partitions, a cabinet in an "H" shape made of fluted glass and rectangular volumes allows sunlight to easily penetrate the once dark entrance hall.
女屋主細心插置的花卉在此輕輕點綴,映照出主人的雅致品味;門後的穿衣鏡輕盈地深邃視野,玄關彷若一道艙門,步入其中,即是展開一段寧靜之旅。
Here, delicate floral arrangements by the female homeowner add a refined touch, reflecting her sophisticated taste. A mirror behind the door subtly deepens the view, making the entrance feel like the hatch of a ship, leading into a serene journey within.
穿過玄關,彷彿進入細緻設計的艙門,左右明確分界。
Passing through the entrance, one enters a thoughtfully designed cabin divided into distinct zones.
.jpg)
餐廳區輕柔溫婉的弧面搭配暖色燈光圍塑一家人情感凝聚的中心;而客廳區則融入自然日光與白光,淡雅的石材襯托著美式高雅,當坐定,透過窗外的視野,航道的飛機若隱若現,彷彿提醒著這座宅邸,正緩緩脫離地面,在新的高度上飛航。
The dining area, with gentle curves and warm lighting, forms a cozy heart of family connection. The dining area, with its gentle curves and warm lighting, forms a cozy gathering place for family bonding, while the living area blends natural light and artificial light, with elegant stone surfaces enhancing the American aesthetic. Seated here, one’s glimpses of planes beyond the window serve as a reminder that this home is metaphorically lifting off, soaring to new heights.
重生的老宅,以寬敞的空間與清朗的窗景回饋居者,家的感受隨著窗外的天光變幻而生動起伏。精心設計的回字型動線,靈活地兜起客廳與多功能室,保留整面窗景優勢,串聯光、景、機、人、室於空間,讓生活悠遊於開放的空間中,身心自然而然地擺脫束縛。
The renovated house rewards its inhabitants with spaciousness and clear views that change dynamically with the shifting daylight. The carefully designed circular layout connects the living room and multifunctional room, preserving the entire window view while seamlessly integrating light, scenery, plane, people, and space. Life flows freely within the open space, allowing both body and mind to unwind.
多功能室的動線規劃經過重整,移除客浴中的浴缸後,原先狹窄的航道得以拓展,使整體回字動線更為從容流暢。轉角柱體以凸白處理柱體主面;而左側牆面與柱體之間,以弧形過渡取代了生硬的直角,佐以柔和的色彩鋪陳,不僅削弱了柱體的壓迫感,更為視覺注入溫潤氣息,讓通道的空間感宛如清晨微風輕拂,豁然開朗,視野與動線皆渾然一體,賦予居所更多從容與詩意。
The multi-functional room's layout has been refined, with the removal of the guest bathroom's bathtub opening up the once-confined passageway. This transformation opened up the previously constricted pathway, creating a more fluid and spacious loop-shaped flow. The striking embossed white façade of the corner column, softened by the gentle curve of the adjacent wall, alleviates the room’s rigid geometry. Coupled with a soft color palette, this not only lessens the oppressive effect of the column but also infuses the space with a serene and airy atmosphere, evocative of a gentle morning breeze. The harmonious blend of visual lines and interior circulation enhances the dwelling's overall serenity and poetic charm.
留白,為這片寧靜帶來了自由的氣息。這裡沒有明確的界線,彷彿是留給心靈一片無垠的天空,孩子可以在此揮灑無邊的想像,大人可以在這裡釋放心靈的壓力,找到屬於自我的的平靜之所。窗外的飛機起落,帶著思緒隨之翱翔,心靈在這片無拘無束的空間中,自然地漂浮。
The multifunctional room's serene openness creates a sense of freedom. Without defined boundaries, it's like an endless sky for the mind– a place where children let their imaginations run wild, and adults can unwind and find inner peace. As planes ascend and descend outside the windows, thoughts soar alongside them, creating a sense of mental levity within this unbounded space.
當窗景成為生活的絢麗布幕,無論四季如何變遷,市景的燈火與自然的景緻皆可在此交織,讓每個角落隨著時光流動而更顯生動。
With the window view as a stunning backdrop, the city lights and natural scenery intertwine in changing seasons, every corner of the home coming alive with time's passing.
餐廳的弧形天花板與柱體設計,引導視線隨著窗外山巒起伏,自然而然地擺脫了室內壁線的僵硬界限,讓家的輪廓在光影之間柔和流轉,宛若行於霧中,影像變幻,時而清晰,時而朦朧。
The dining room’s curved ceiling and pillar design draws eyes to follow the peaks of mountains outside, naturally breaking away from rigid indoor walls. House outline soften and flow gracefully in the shifting light, like moving through fog, where images shift, sometimes sharp or blurred.
曾被白蟻嚴重侵蝕得主臥地面,如今,典雅的壁板與溫柔的燈光打造出靜謐的睡眠空間。更衣室隱於電視牆之後,巧妙利用畸零一隅,不僅提供充足衣物收納,同時展現空間的精緻與實用。
The master bedroom floor, once ravaged by termites, now features elegant wood paneling and gentle lighting, creating a serene sleep space. The wardrobe is discreetly hidden behind the TV wall, making clever use of a previously awkward corner, providing ample storage while showcasing sophistication and practicality.
整體設計去繁從簡,摒棄多餘的線條與櫃體,又不失品味與精緻。摒棄多餘的裝飾,讓窗外的景色成為室內的主角,天光入室,映照著居者的日常起居,營造出和諧而舒適的生活氛圍。
The design embraces simplicity, avoiding excessive lines and cabinets while maintaining taste and elegance. By minimizing décor, the exterior view takes center stage, sunlight filling the home, illuminating daily life and creating a harmonious and comfortable living environment.
.jpg)
「霧航」,不只是重建,更是一段穿越迷霧的旅程。這個宅邸,從斑駁不堪到優雅清透,彷彿一場心靈的洗禮,帶來家的溫度與詩意。隨著窗外飛機的啟航,心靈也得以從這片清朗的空間中,無限遨遊,讓居者找到真正的安定與自由。
"Misty Voyage" is more than just a renovation; it is a journey through the fog, transforming this home from faded to vibrant, like a spiritual cleansing that fills it with warmth and poetry. As planes take off outside, the spirit is also set free to roam in the clear and bright space, allowing residents to find true peace and freedom.
#美式 #American
#老屋翻新 #RenovatingOldHouses
#簡約 #Minimalism
#景觀宅 #ScenicResidence
#回字動線 # Circular Layout





.jpg)
-before.jpg)
-after.jpg)


.jpg)




-before.jpg)
-after.jpg)



-before.jpg)
-after.jpg)

.jpg)
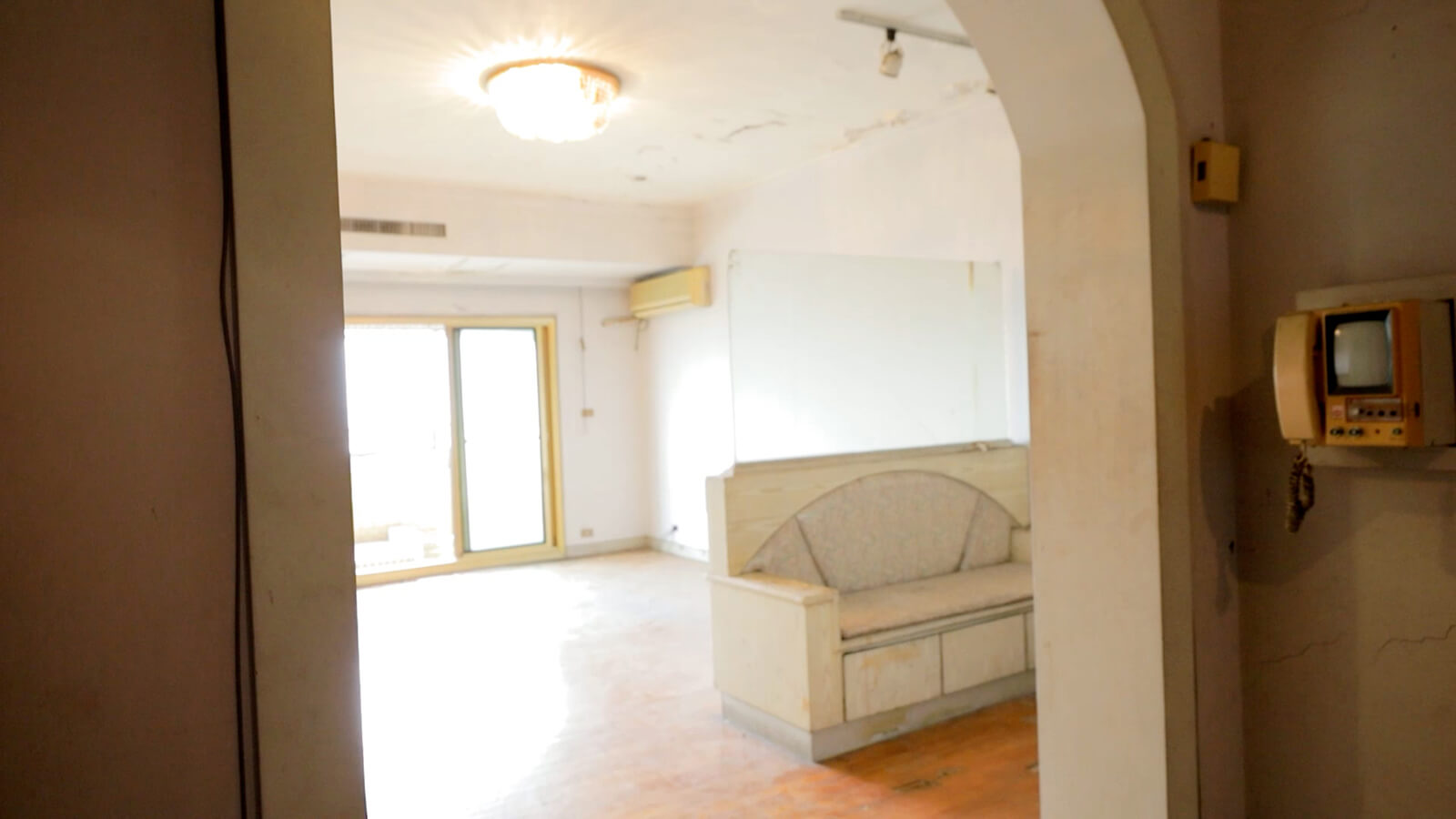
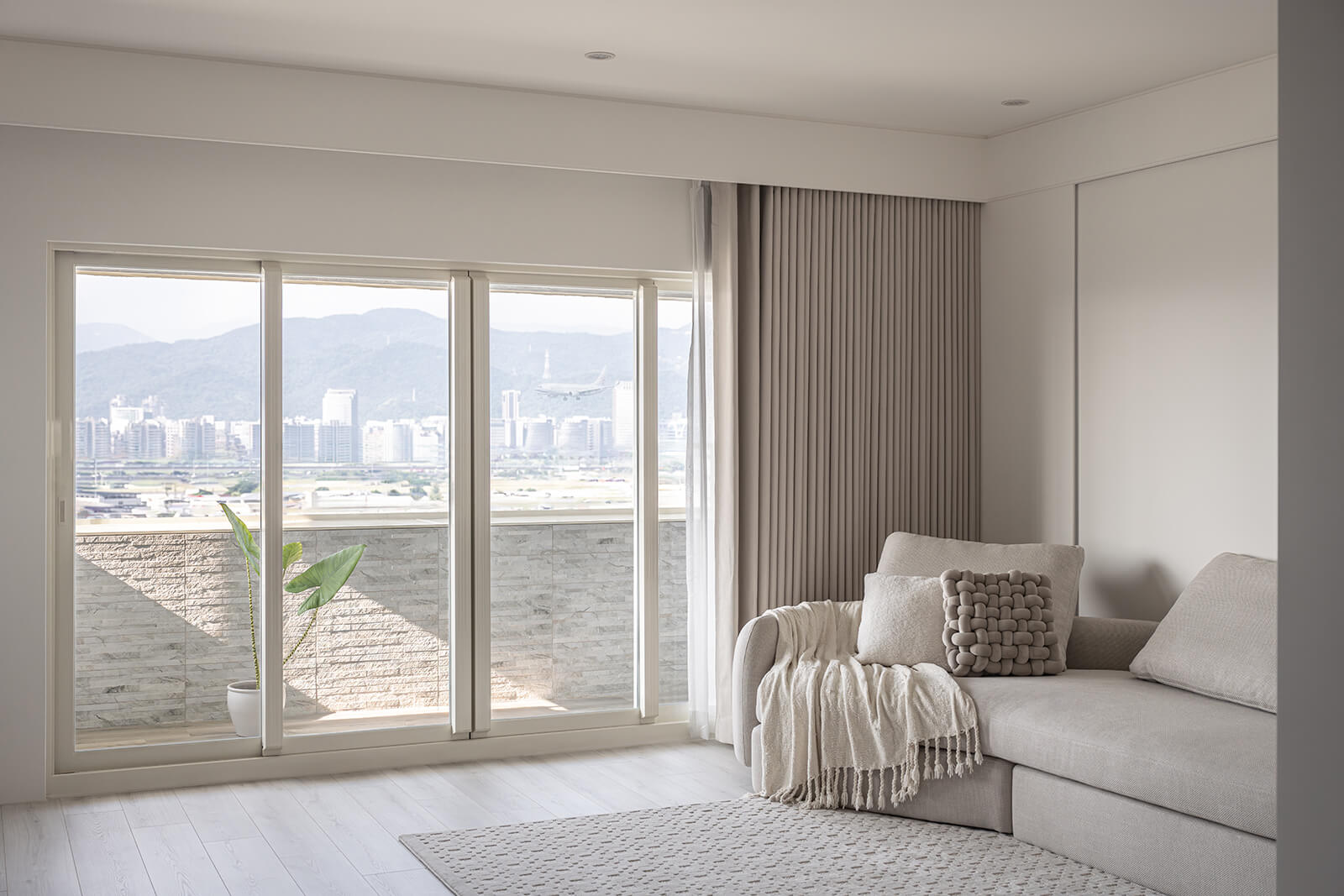


.jpg)
.jpg)
