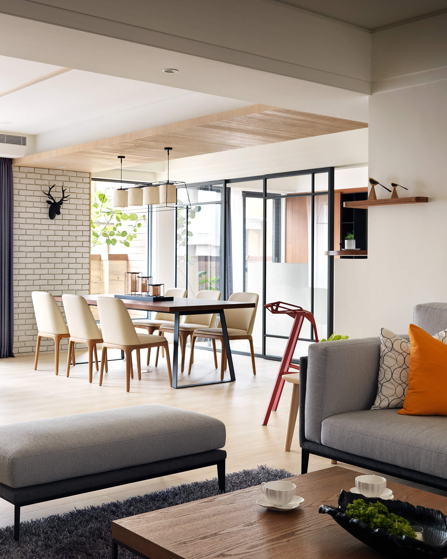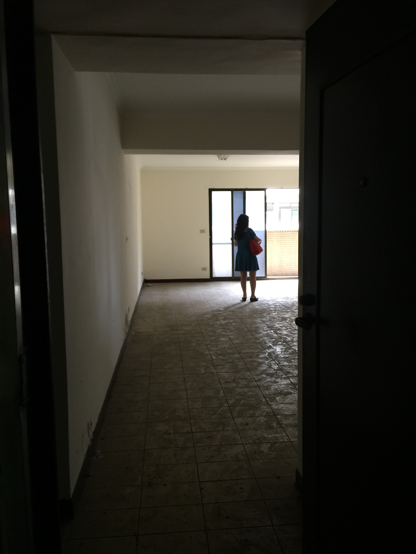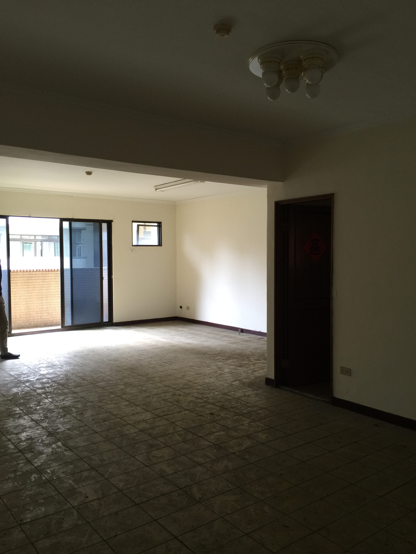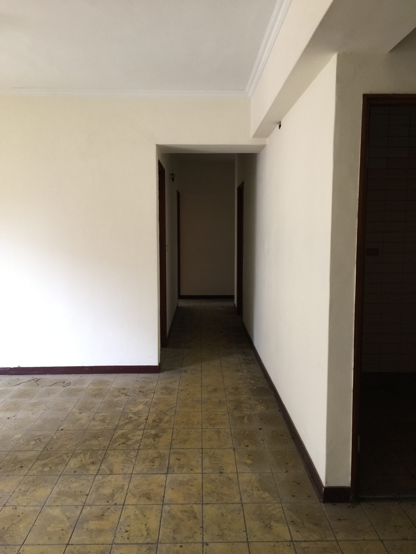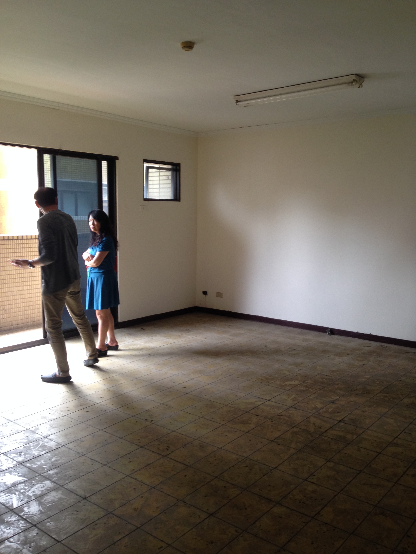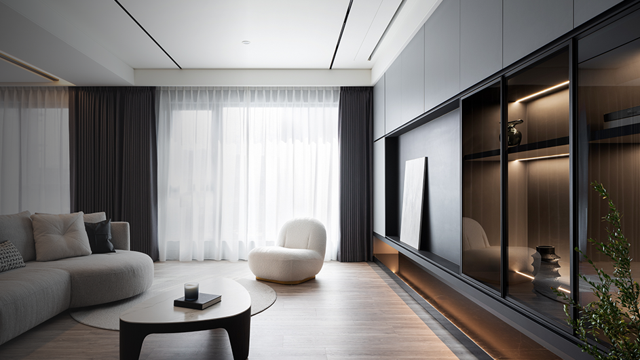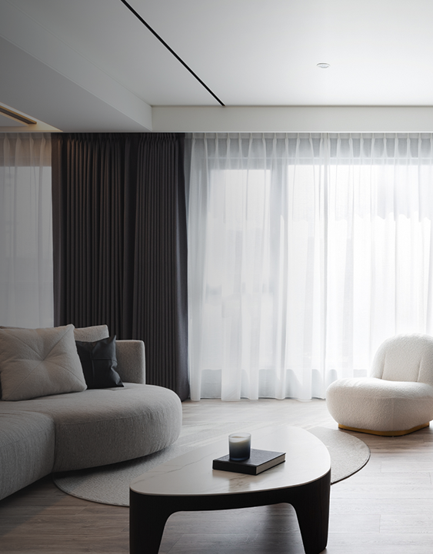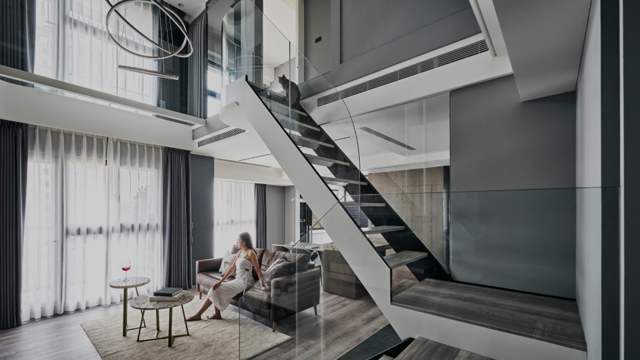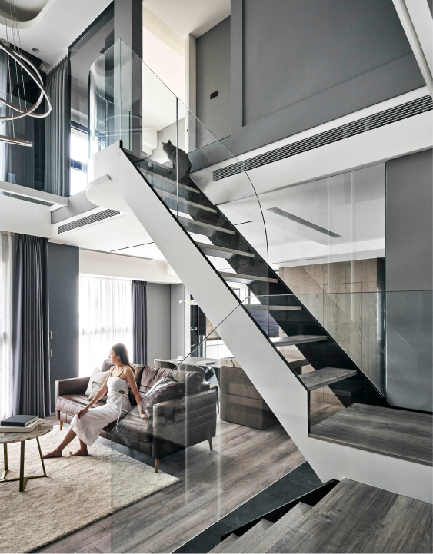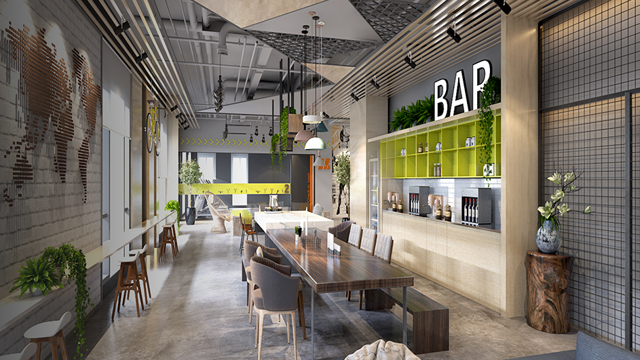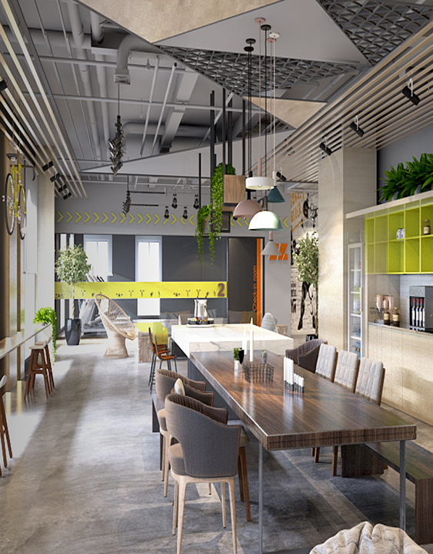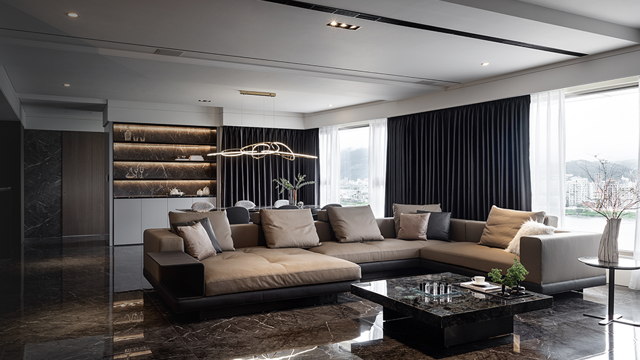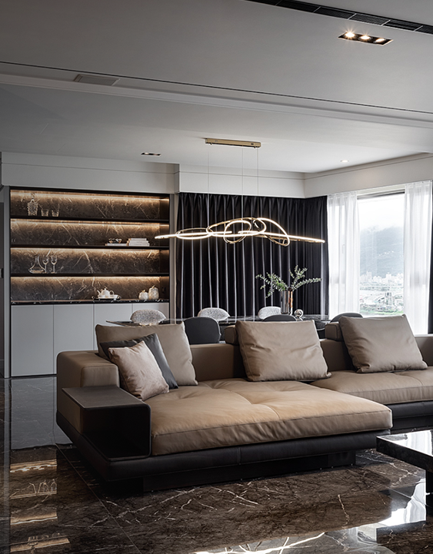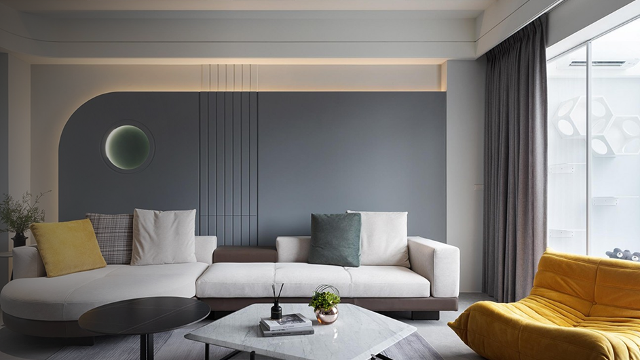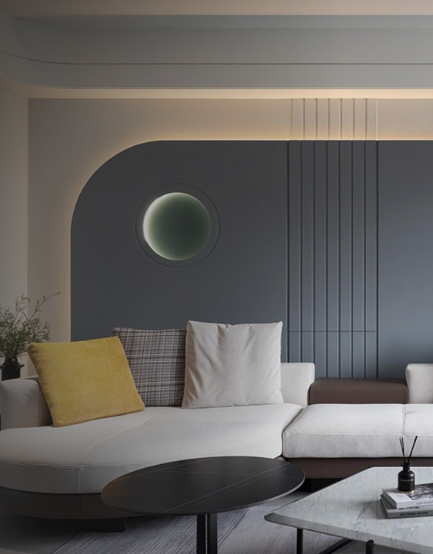Hygge
Hygge
風格:北歐風
Style:Scandinavian
坪數:43坪
Area:142.15m²
案件特色:40年老屋翻新 / Hygge
Special Features: 40-Year-Old Home Renovation / Hygge
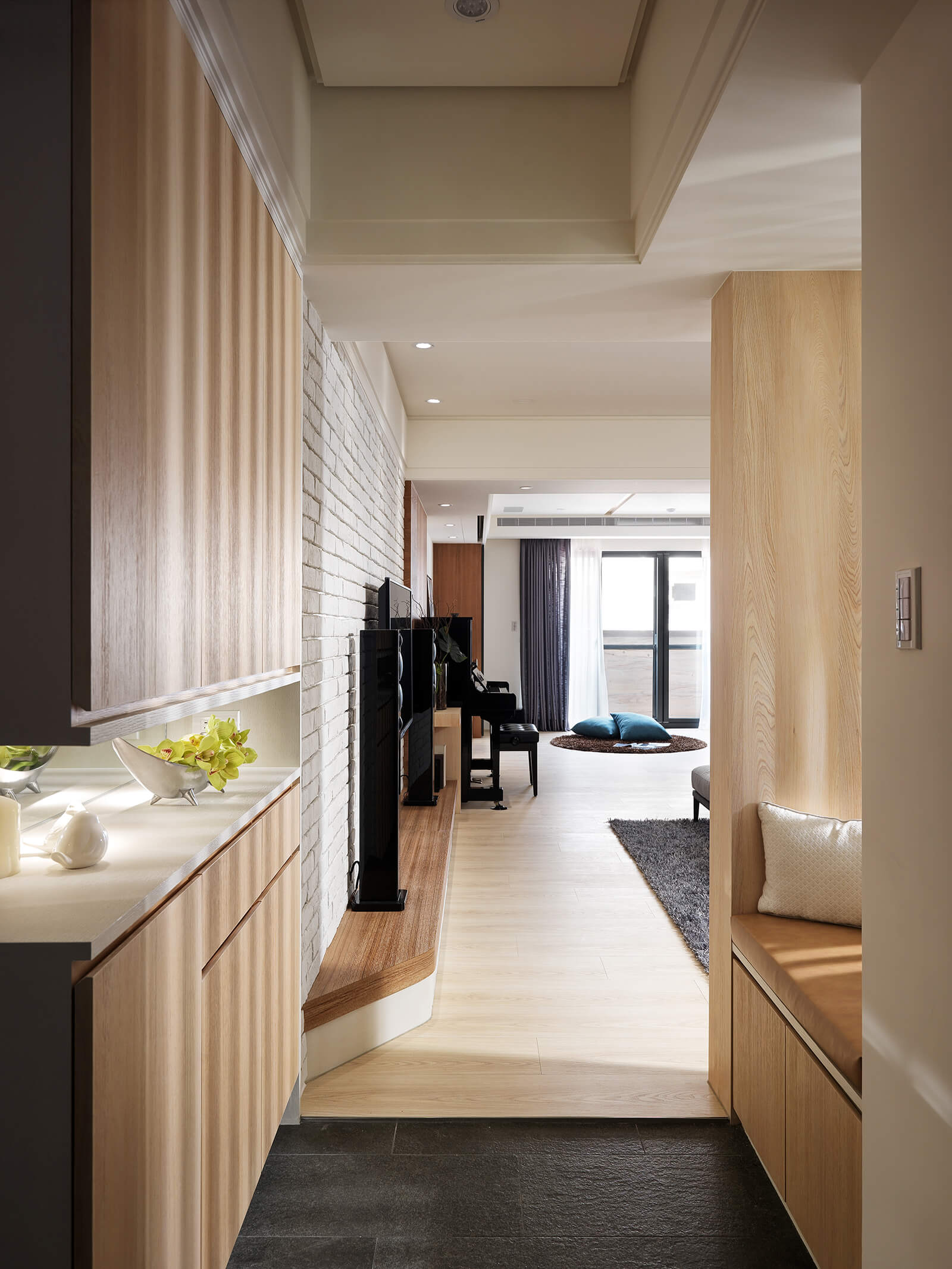
在東半球留學、旅行,因而邂逅人生伴侶與靈魂信仰的女屋主,決心共築愛的家庭回到老家,卻把心遺留在斯堪地納維亞(Scandinavian),捨不得那光的融融、冬的漫漫,顧盼著靄靄白雪與璀璨極光。
The female homeowner, who met her life partner and found spiritual grounding while studying and traveling in the Eastern Hemisphere, decided to return to her childhood home to build a family of love. Yet, her heart remained in Scandinavia—captivated by the gentle light, long winters, and the beauty of soft snowfall and the breathtaking northern lights.
帶不走的留不下的,她便交付了林峰安總監,希望讓回憶復刻、Hygge再現。如常地喝著咖啡、曬著暖陽、隨興慵懶的席地而坐、讀一本好書、為心愛的人手作羹湯,那些北歐釀存的愜意與寧靜,在這一室裡悄然發酵。
The memories she couldn’t bring back with her, she entrusted to Director Lin Feng-An, hoping he could recreate them and bring Hygge back to life. Whether it’s sipping coffee, basking in the warm sun, sitting casually on the floor, reading a good book, or cooking for a loved one, the comfort and tranquility of the Scandinavian life quietly permeate this space.
就敞開客餐廳與陽台的視界吧!總監林峰安決意將餐廳的牆面打掉,闢出最接近原味北歐的一方捷徑;踏著原木地板膚觸溫潤,倚著輕透玻璃賞玩四季,煦煦冬陽灑落一地,沐浴著自然的風、恬靜的空氣、以及滿室的春光明媚,連呼吸一口都很Hygge!
Let's open up the living-dining area and the balcony! By deciding to remove the wall in the dining room, Director Lin has created a shortcut to an authentic Scandinavian space. With warm wooden floors underfoot and the seasons visible through clear glass windows, the space is bathed in winter sunshine, filled with the fresh breeze, tranquility, and vibrant spring light, making every breath feel like Hygge!
在設計的精釀下,特別為男主人設置的咖啡吧台,以及讓女主人閱讀發呆的留白角落,北歐氣息心隨境轉,生活書寫得自在適意,簡單美好又寵愛自己。
Cleverly designed, a special coffee bar was set up for the male homeowner, and a reading nook for the female homeowner to read and daydream. The Scandinavian atmosphere flows effortlessly through the space, writing a simple, comfortable, and self-loving lifestyle.
空間以澄白的色調為基底,佐以本色自然的木質地面、桌面、櫃體與穿鞋倚,並在天花過道和鋼琴牆面以沉穩木系定義場域,文化石電視牆面則自成一格的圍塑出客廳自然質樸的清雅感受。
The space features a palette of soft whites complemented by natural wooden floors, tabletops, cabinets, and shoe bench. The pathway ceiling and piano wall are defined by calm wood tones, while a cultured stone TV wall adds a touch of rustic elegance to the living room.
藉由色調、石材與木質,將女主人留學旅遊的回憶做成切片,空間猶如紀錄片一禎禎的畫面,熟悉而真切的躍然眼前。
Through the interplay of color, stone, and wood, the memories of the female homeowner's travels preserved like scenes of a documentary, vividly brought to life before their eyes.
旅遊和回憶,是人生獨特的風景,也是佈置空間最適切的藝術品。這次我們特意將清透的書房比擬為候機的貴賓室,除了讓日常的塵囂煩憂轉化成一方靜享抒壓的空間,四季與綠意也聯袂沉澱了男主人辦公、閱讀的心情,牆上的世界地圖則標示著夫妻倆人旅遊的足跡,當下一段旅程規劃好後,自可歡快啟程、從容無虞。
Travel and memory are unique landscapes of life and the perfect artistic home décor. Resembling an airport VIP lounge, a specially designed transparent study transforms daily hustle into a quiet retreat for relaxation. Views of greenery and changing seasons settle the mood for the male homeowner as he works and reads, while the world map on the wall marks the couple’s travels, allowing them to plan and embark on their next journey with joy and ease.
不經琢磨的溫潤,從公領域延續到主臥,隨著光影倒映出明暗有致的空間層次。在木質的床背板、地坪、櫃體與自然採光中,輕柔鋪敘出純粹無壓的休憩場域;一旁的木質拉門則劃出了更衣室的空間,開闔之間既滿足機能,亦流淌了一室的安謐。
The warmth of natural materials continues from the public areas into the master bedroom, where light and shadow reflect layers of space. The wooden headboard, flooring, cabinets, and natural light create a soft and stress-free resting area; a nearby sliding wooden door reveals a walk-in closet, seamlessly blending functionality with a calm, serene atmosphere.
#北歐風 #ScandinavianStyle
#淺色系 #LightTones


