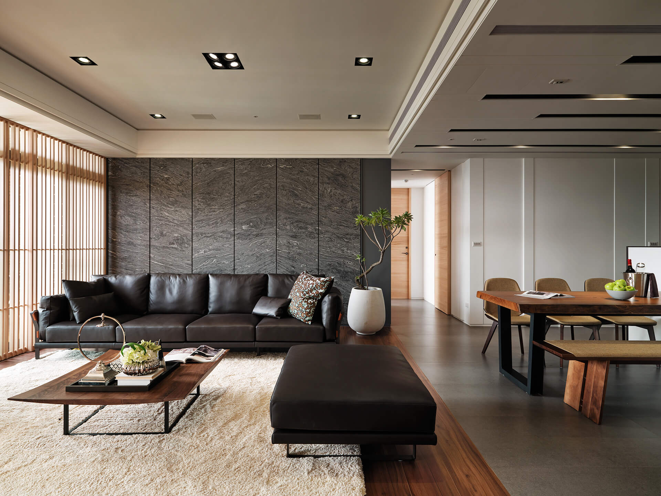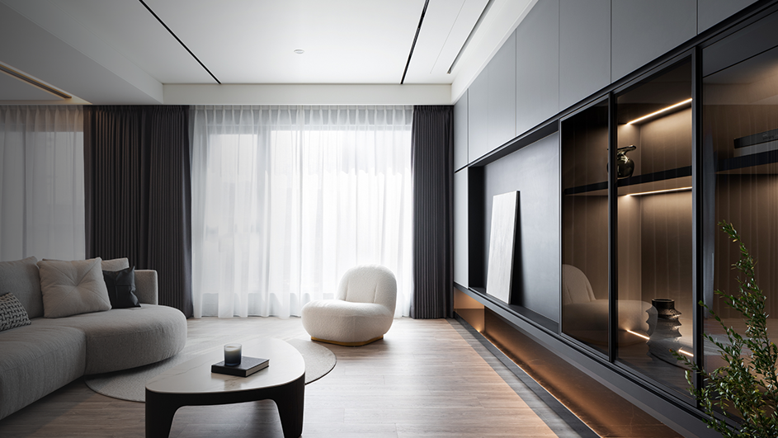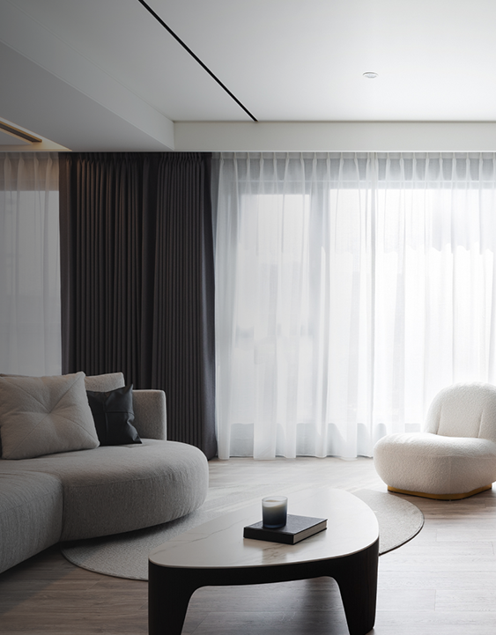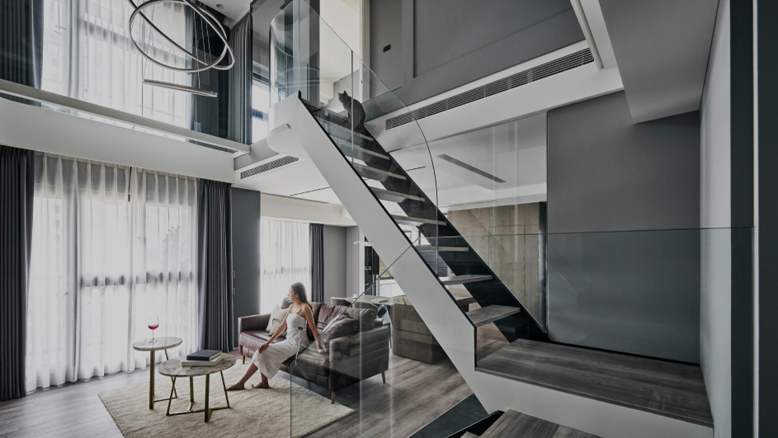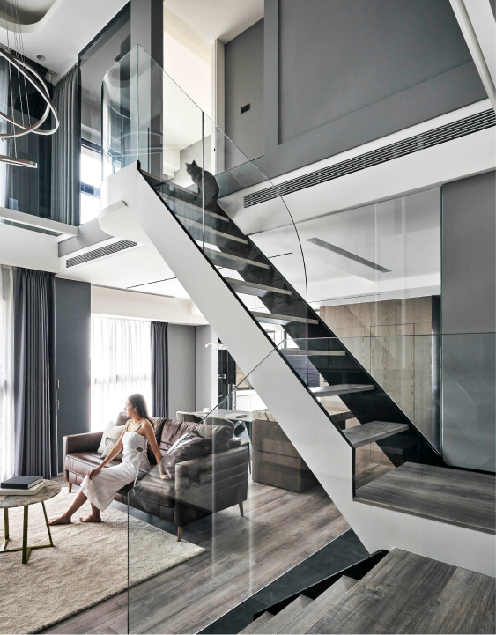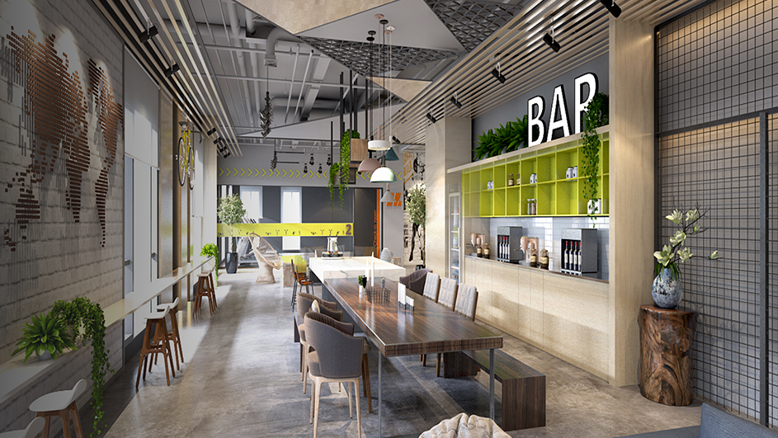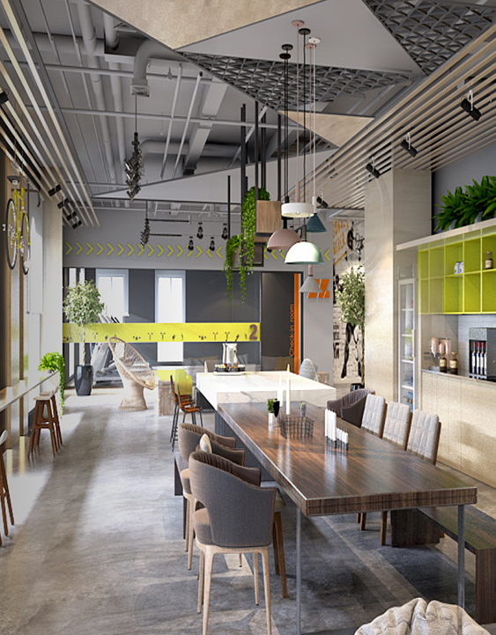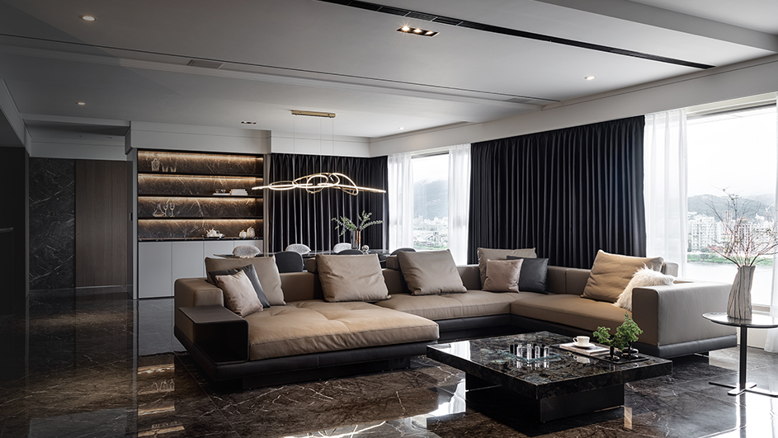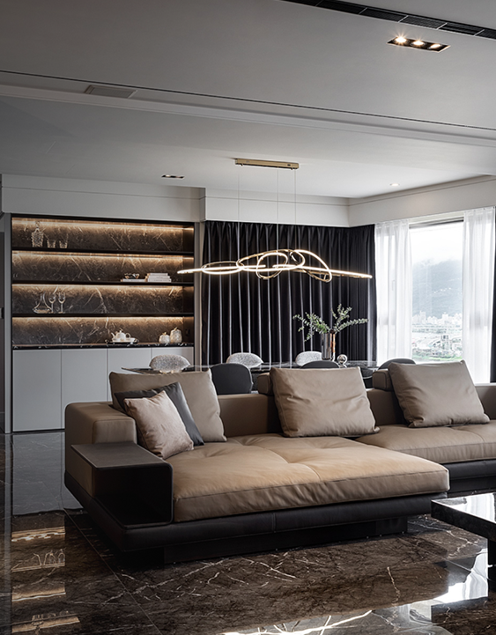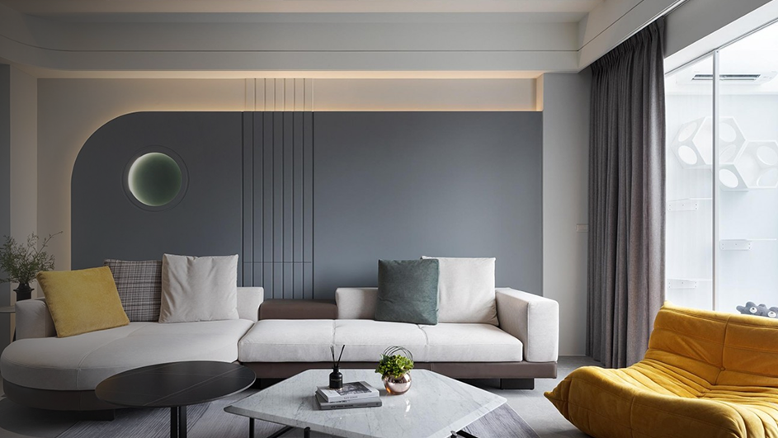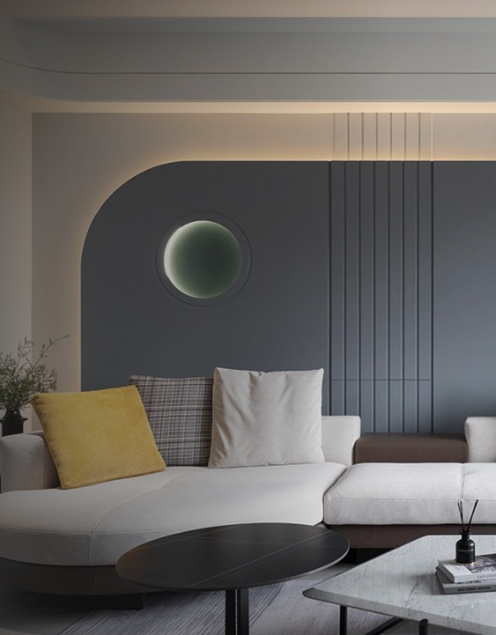沐木
Bathe in Wood
風格:質樸風
Style:Rustic
坪數:50坪
Area:165.29m²
案件特色:十年前的案件 / 歷久彌新 / 呼吸宅
Special Features: A decade-old project / Timeless / Breathing Home
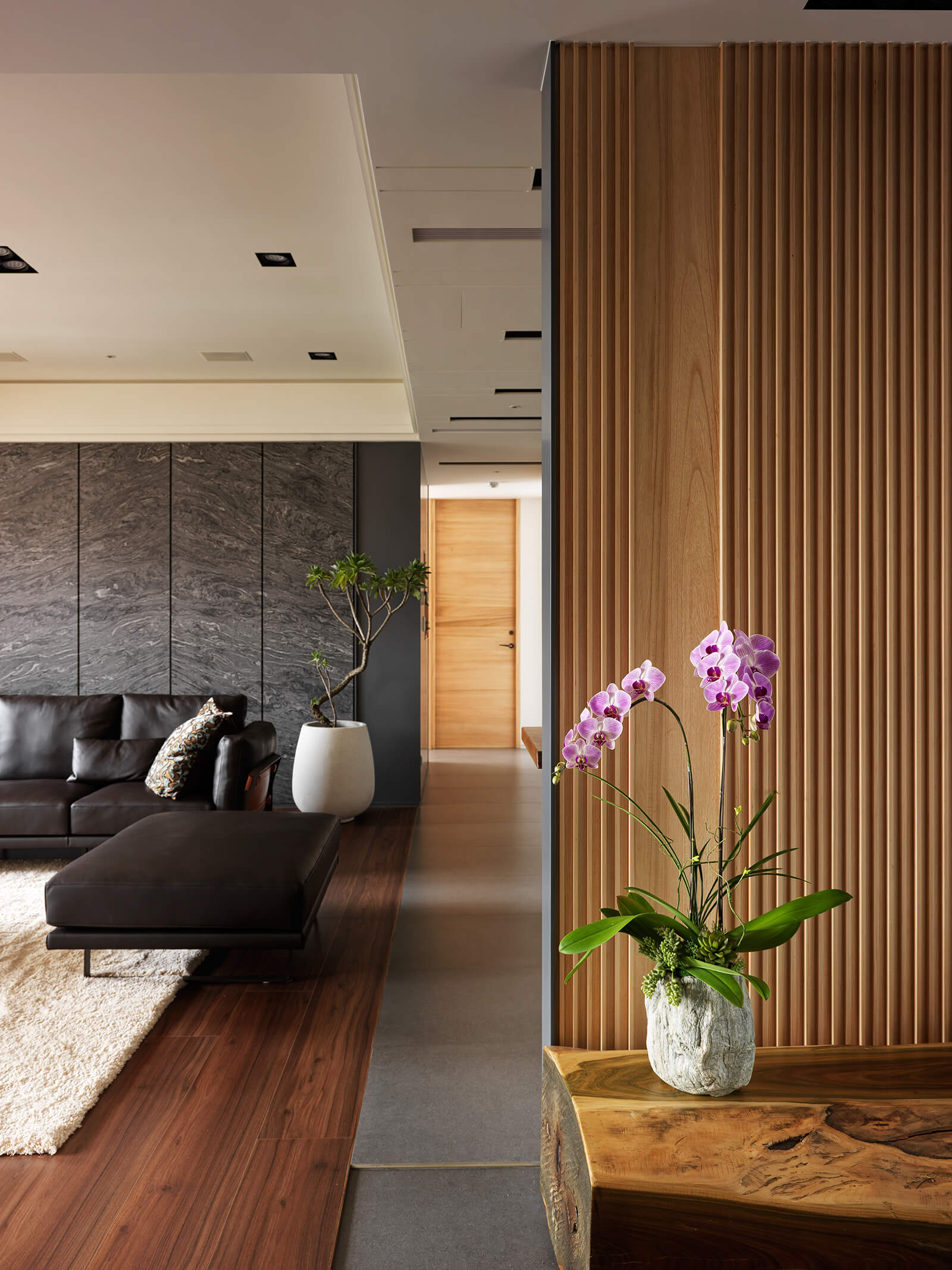
能讓全家人「味蕾」折服的,是這一室的設計。無任何繁複添加、也拒絕刻意裝飾,林峰安總監用愛深焙、以自然特調,堅持做有溫度的設計,執此信念、一生懸命。
What captivates the family's "taste buds" is the design of this space. With no excessive additions or deliberate embellishments, Director Lin Feng-An infuses love into his work, using natural elements to create heartfelt designs, staying true to his lifelong belief and commitment in crafting spaces with warmth.
為了靜心品嚐都會謐境的寫逸人生,在玄關處,以原木格柵和檀香實木作為端景,盡顯質樸、淳厚的大地風情;格柵亦為實木隔屏,不滿框的設計像是為人生創造多一點的餘裕,虛實間也讓光影得以在一旁的白牆上恣意游移,進門便湧進一股暖意,這是本家自屬的光景!
To fully appreciate the serenity of urban life, the entrance features natural wooden slats and sandalwood, exuding rustic and earthy vibes. The slats, which double as a wooden screen, leave just enough openness to suggest a bit more room for life, while the light dances freely across the adjacent white walls beside it, casting a warm, welcoming glow as you step inside—this is the unique aura of this home!
溫潤的木質做為一室主調,讓嘈雜的思緒得以穩定,一回家,便可抖落城市的喧擾。與格柵屏風對映的,是鋼刷梧桐木電視主牆,日光由窗邊漫入,在亮白天花和格柵窗櫺的相互烘托下,又是一處光影共舞的舞台。深色木地板在溫暖的膚觸底下,則輕踏出我心自慢的觸感,與後方潑墨山水大理石和黑色沙發,構築出沉穩且靜謐的歇心之所。
Warm wood tones set the theme of the entire space, calming restless thoughts and quieting the city’s noise upon returning home. Opposite the slatted screen is a brushed wutong wood TV wall. Daylight filters in through windows, illuminating the bright white ceiling and window grilles, creating another stage for light and shadow. Underfoot, the dark wood flooring invites a slow, unhurried rhythm, complemented by the ink-splashed marble and black sofa, creating a serene retreat for the mind.
透光不透景的格柵窗櫺為空間添進濃濃禪意,一旁的木作陽台和綠景植栽也連袂調和出優雅別緻的人文禪韻。石材、原木、光影、植栽,林峰安以此打造的是一個自然的空間維度,用最真切的元素找回人與家的溫度。
Translucent yet opaque window grilles add a strong sense of Zen to the space. Alongside, the wooden balcony and greenery create an elegant and cultured Zen ambiance. Stone, wood, light, and plants—these natural elements come together in Lin Feng-An’s design to restore the warmth between people and their home.
城市天際的窗邊端景,是人、環境和設計,最無價的契合。敞朗的客廳結合中島,讓用餐的家人也能悠活的閱讀四季;沙發與大理石背牆的深,幻化空間雙眸,大隱於市的自然居所,移步換景間盡是愜意。
The window scenery of the urban skyline forms a priceless harmony between people, the environment, and the design itself. The spacious living room integrates with the kitchen island, allowing family members to enjoy the changing seasons even while dining. The deep tones of the sofa and marble back wall create a space where nature resides quietly within the city, offering a tranquil and peaceful retreat with every step.
生活節奏時而閒逸,時而規整。在勤閒有序間,用細膩與溫度來好好款待生活。溫潤的實木地板因此串連起了公私兩域,並以藕灰色的床頭繃布,圍塑主臥低奢婉約的氣質;臥床尾端則規劃了更衣室與化妝空間,玻璃窗內透映的是女主人的時尚綺想。
The rhythm of life flows between leisure and structure. In this balance of work and rest, life is carefully nurtured with warmth and grace. The warm wood flooring seamlessly connects public and private spaces, while soft gray headboards shape the master bedroom with sophisticated luxury. At the foot of the bed is a dressing room, where glass windows reflect the hostess’s fashionable musings.
兩間小孩房,同樣以木質營造溫馨的調性,並各自在窗邊留了一方臥榻小天地,讓她們的夢想有愛的暖光、隨時都能迎風飛翔;也彷彿父母在旁的叮嚀,「放心飛吧,別怕,隨時都能回家。」
The two children rooms are similarly adorned with wood to create a cozy atmosphere, with each leaving a window-side nook for their dreams to soar freely in the warm glow of love. It's as if their parents gently reassure them, " Go ahead and fly. Don’t be afraid. Home is always here."


