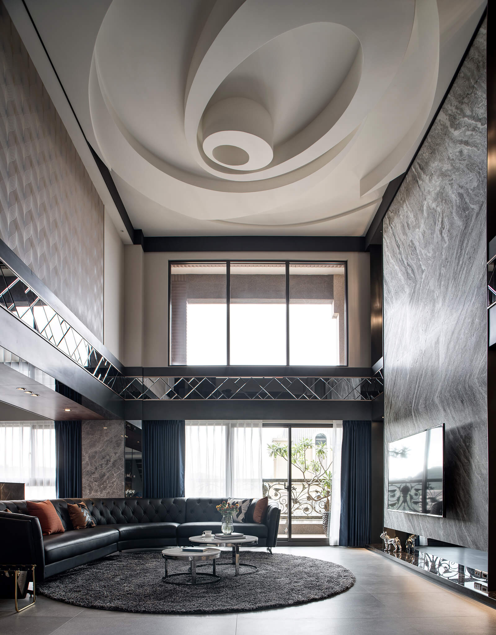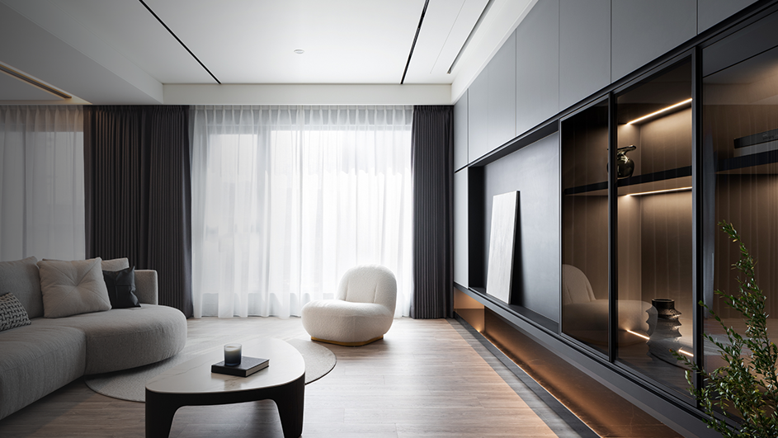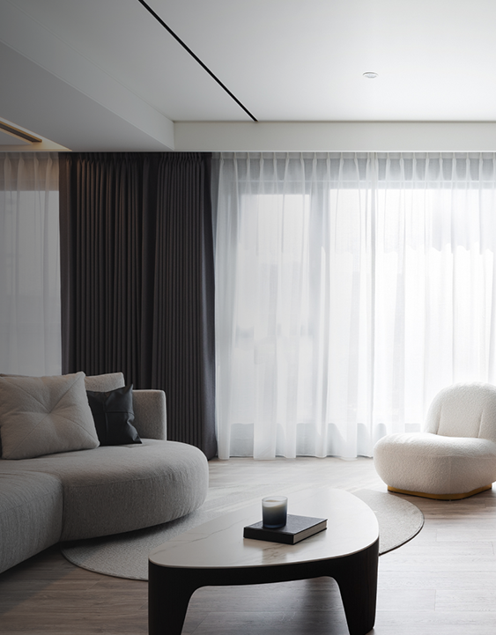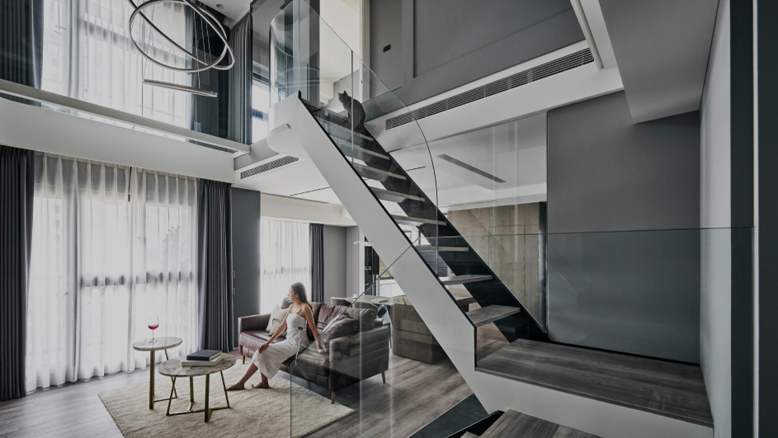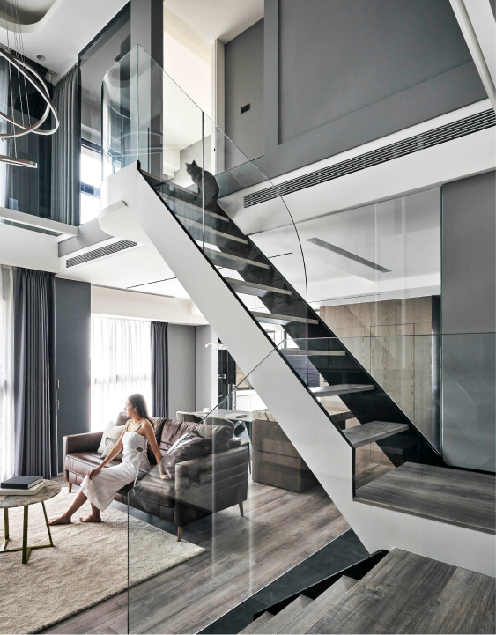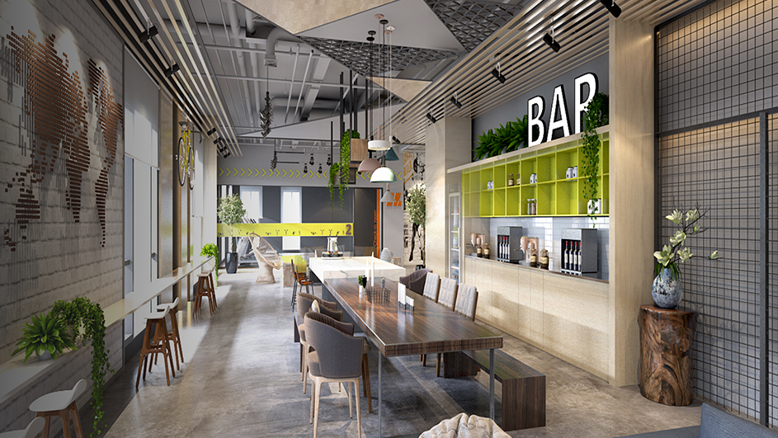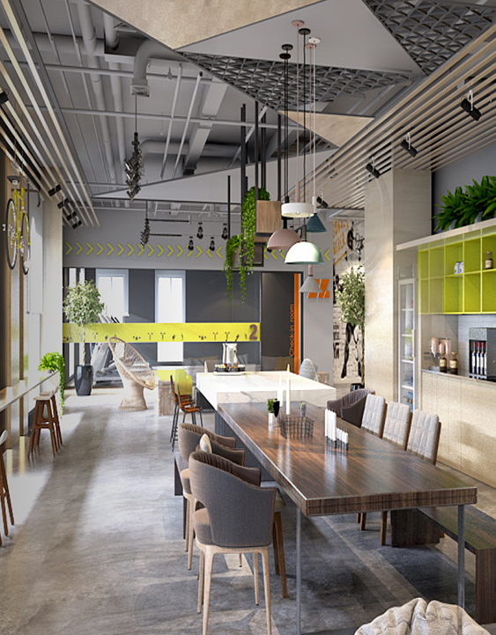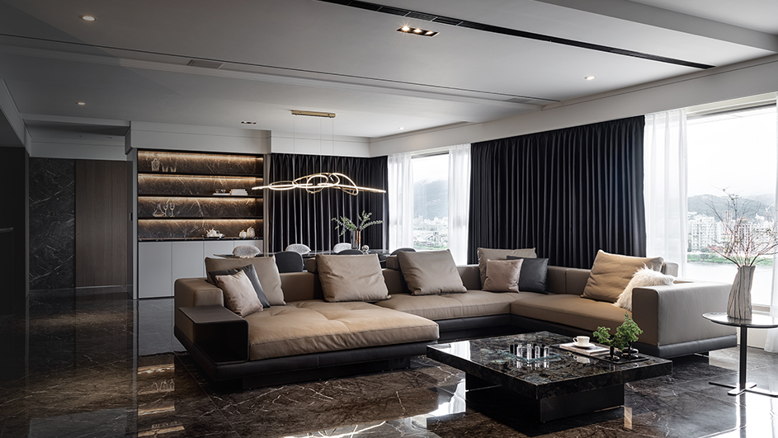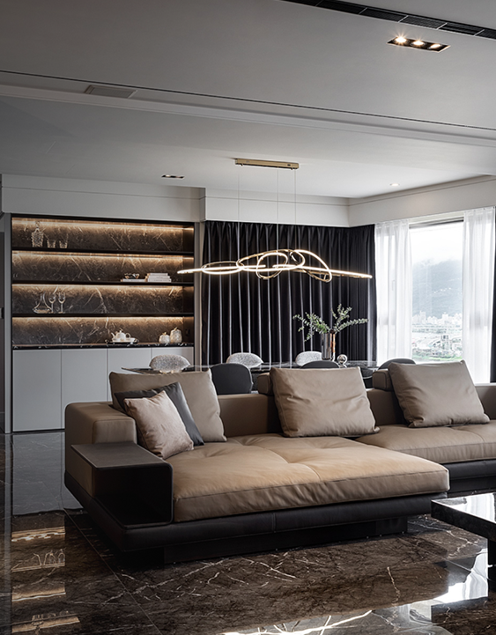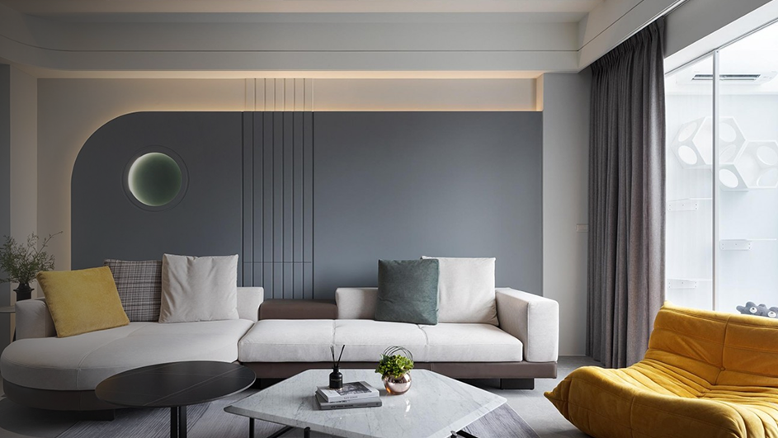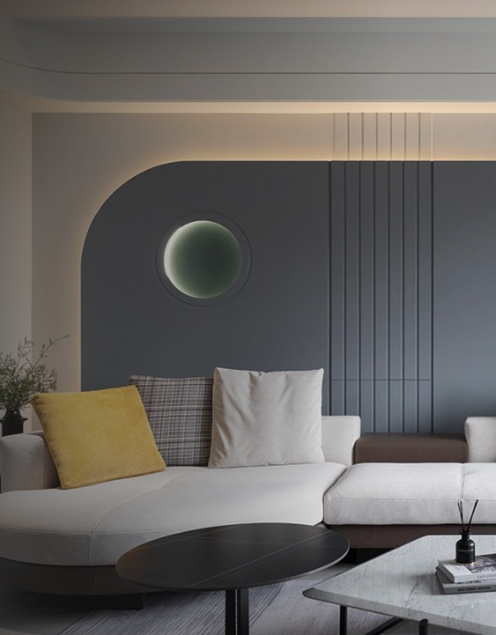玫瑰王子
Prince of Roses
風格:輕奢風
Style:Modern Luxury
坪數:88坪
Area:290.91m²
案件特色:玫瑰形天花板/複層
Special Features: Features: Rose-Shaped Ceiling/Duplex

釋放對家的想像與責任,依循著初心,將人性化作為空間的主軸,精彩的規劃出每個線面間的起落,軒昂大方的精緻氣度遂於開展…
Capturing the imagination and responsibility for home, staying true to the heart, and humanity as its core essence, the design intricately plans the rise and fall between each line and surface, unfolding a magnificent and refined grandeur.
挑高兩樓層的建築條件,設計上,以客廳區域挑高二層樓高作為高度設定,充分地引入室外陽光與遠眺山林蓊鬱景況,展現溫暖、安靜的生活氛圍,也透過清爽顏色軟件聚焦,傳遞融於結構的細節部份,描繪出專屬於屋主以及家人之間的生活輪廓。
In this double-story home, the living room area has a double-height ceiling, fully introducing outdoor sunlight and distant lush mountain scenery, creating a warm, quiet living atmosphere. The use of refreshing colors in the soft furnishings convey detailed structures, portraying the unique daily life of the owner and family.
顧及光線以及景觀,為營造出高挑廳區需要的開闊以及寬敞度,因此在設計上多以開放尺度、異材質的完美搭接表現,圍塑出優雅、磅礡、高敞的空間氣勢。在室內88坪的空間中,規劃有客、餐廳、書房領域,讓賓客能在此輕鬆交誼,歡聚一起享受微風、夜景。
Within this 290.91m2 space, the living room, dining room, and study are designed to allow guests to
socialize comfortably and enjoy breezy nights and views together.
To ensure ample light and
views, the design emphasizes openness and spaciousness in the high-ceiling living room, using
perfect combinations of diverse materials to create an elegant, grand, and expansive spatial layout.
挑高客廳天花造型設計,以『綻放的玫瑰』作為設計的主題,衍生出男主人於工作理性之外,回應女主人的感性個性,利用語彙、媒材的統合,對應遠眺戶外遠處的山景景況,讓空間回歸生活情感、回歸純粹想像,圍塑出女主人希冀舒適而恬靜的生活風景。
The high-ceiling living room design uses the theme "blooming rose," reflecting the rationality of the male owner at work and sensibility of the female owner. By integrating vocabulary and materials, it responds to the distant mountain views, bringing the space back to emotions and pure imagination of life, shaping the tranquil and comfortable living space the female owner desires.
透過客製化的木作尺度,精工計算後每片花瓣構成的弧度,開模、噴漆到構成,裝置過程中也因為高度關係,讓工程程序多許多繁複的細節…主要透過設計以及建築尺度,藉由主題概念,希冀從視覺、聽覺、氛圍而至心靈的深層誘發屋主與家人從中探究感受生活種種,使得空間達到和諧、有秩序,同時衍生理性與感性的魅力。
Through customized woodwork and precise calculations, each petal is crafted, molded, painted, and assembled, its process involving many intricate details due to the height. The design and architectural scales, through thematic concepts, aim to deeply evoke the owner and family's exploration of life via visual, auditory, and atmospheric elements, achieving harmony, order, and a blend of rational and sensible charm.
公開視覺以天然大理石材作為客廳挑高二層樓尺度的主牆表情,且以皮革、鐵件鑲嵌鏡面、金屬線條,透過石材天然紋理與垂直線條,展現秩序與自然的衝突美學,具焦視覺焦點
The public visual features natural marble as the main wall in the double-story high living room, highlighted with leather, iron mirror surfaces, and metal lines. The natural texture of stone and vertical lines present orderly and natural conflict, focusing on visual impact.
餐廳區域與客廳維持開放關係,更連袂男主人工作空間、展示陳列主牆,透過開放動線的關係,凝聚家人之間的情感。
The dining area maintains an open relationship with the living room, extending to the male owner's workspace and display wall, fostering family bonding through such openness.
主臥空間特別以黑白色系,挹注輕古典風格,解構起居區域的日常氛圍,挹注生活的悠閒與舒適。孩房空間以舒適且富機能的創意安排,讓軟硬體協調配搭出溫暖輕鬆的度假感受,一邊休憩,一邊感染與自然共生的恣意自在。
The black and white master bedroom incorporates a classical touch, deconstructing the daily atmosphere of the living room area, adding leisure and comfort to life. The children's room is creatively arranged to be both comfortable and functional, coordinating soft and hard furnishings to create a warm and relaxed vacation feel that blends in with nature casually.
心靈層面的顯影,隨著年齡增長,所在乎與重視的反而從外顯的炫目亮麗,轉向表層底下的低調與含蓄,與機能需求延續著一種人文與空間與生活共有、連貫的互動關係。
Spiritually, as one ages, what one cares about and values transitions from external glamour to subtlety and implicity, maintaining a continuous humanistic, spatial, and life interaction.










