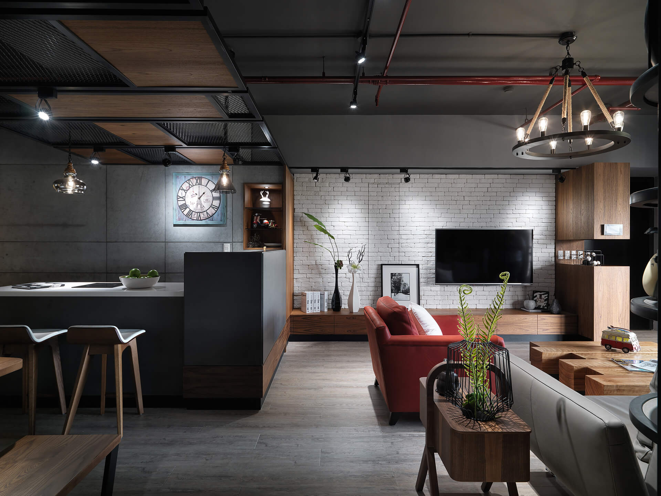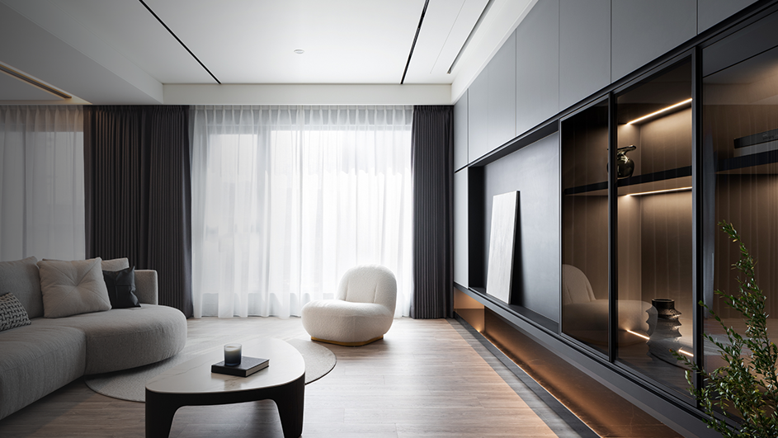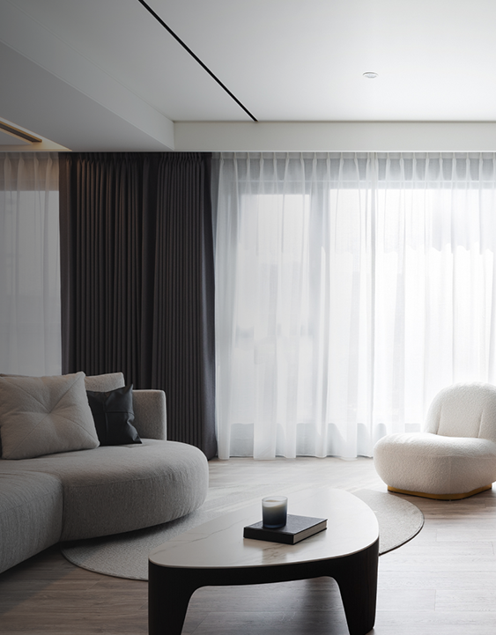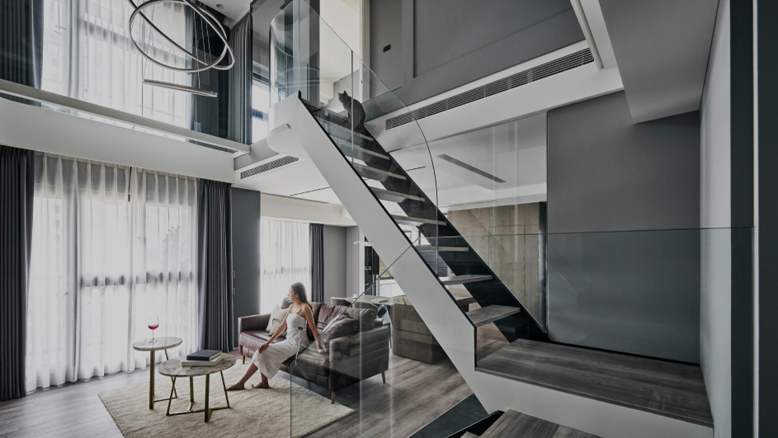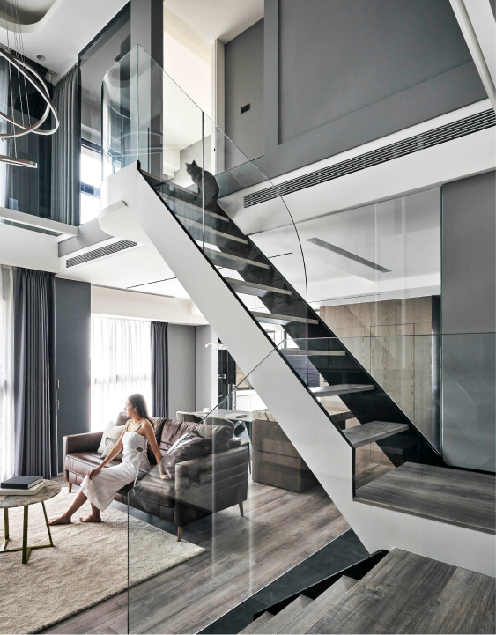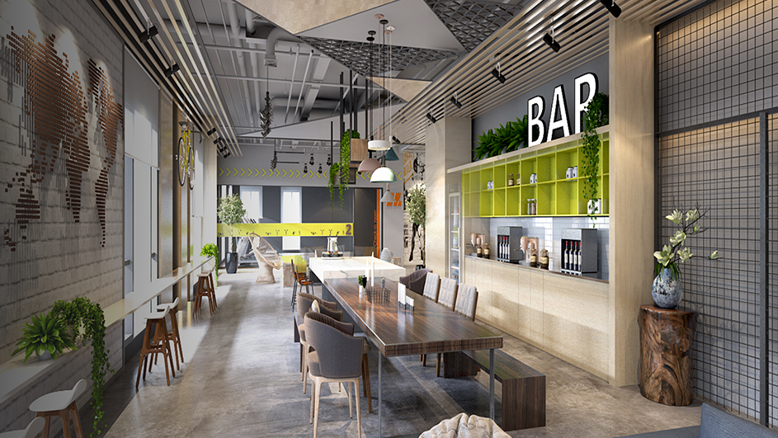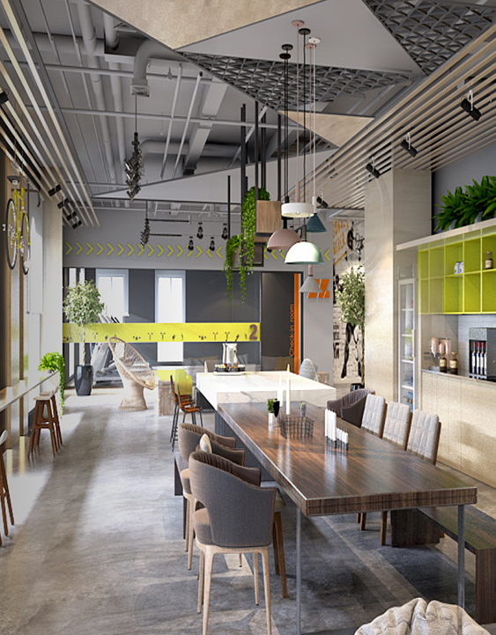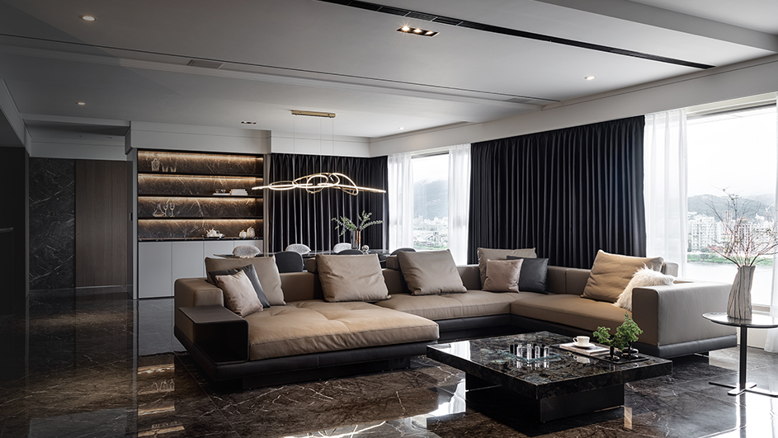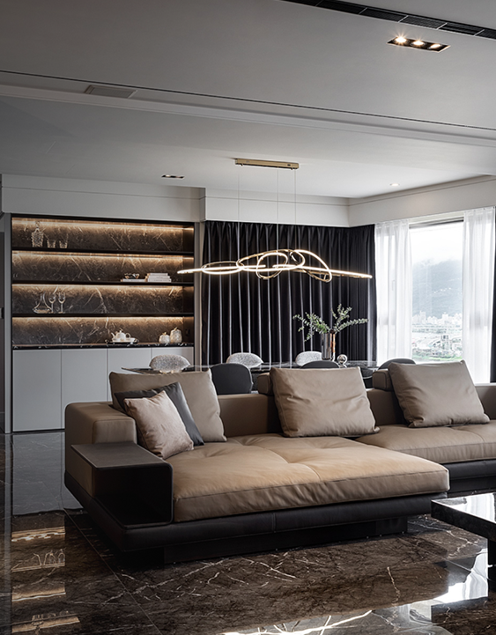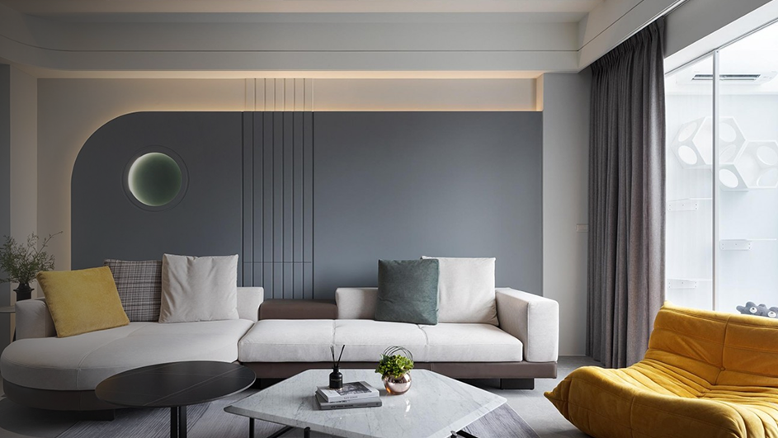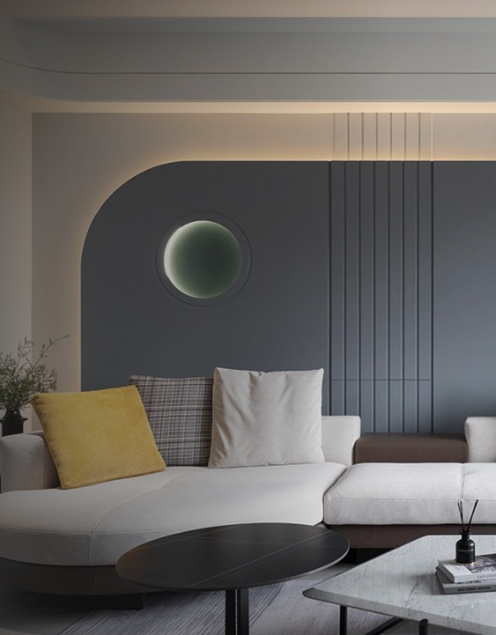loft貓屋
Cat Loft House
風格:Loft風
Style:Loft
坪數:45坪
Area:148.76m²
案件特色:寵物宅 / 獨立貓屋
Special Features: Pet Friendly Home / Independent Cat House
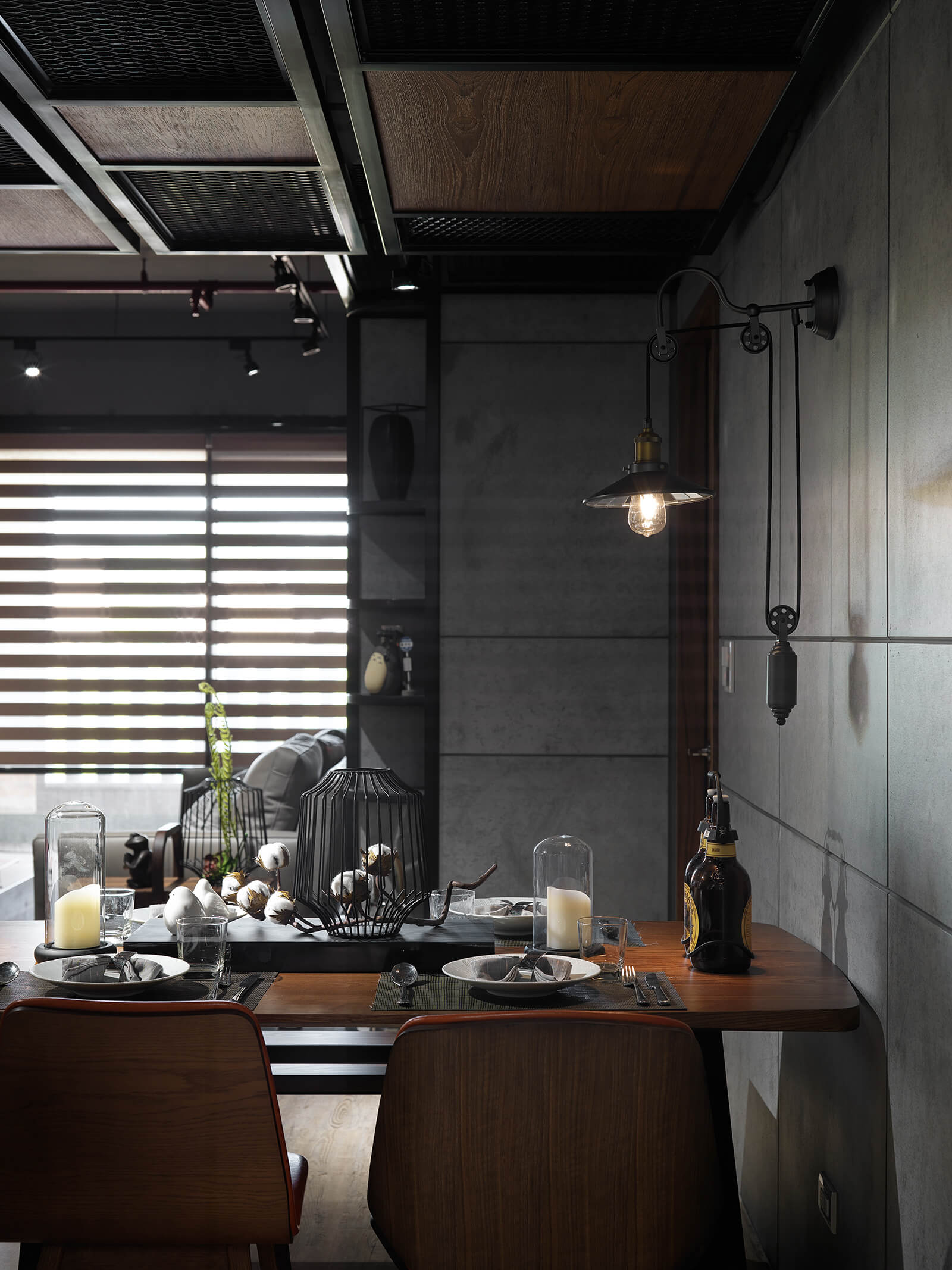
將工業風格下慣有的粗獷,透過灰階的優雅,引述風格之餘,也容納了生活溫度,開啟與眾不同的生活場景,並讓工業風結合寵物宅做出新穎設計,搭佐個性化十足的建材演繹,大面積鋪陳鐵灰色。
The industrial ruggedness is softened by the elegant use of gray tones, bringing both style and warmth to daily living. This innovative design combines industrial aesthetics with pet-friendly features, utilizing highly personalized materials.
在灰階印象中,演繹原始自然的不羈風韻,同時克服樑體壓迫的問題,透過鐵件與裝飾板美化上方視野,無形中與客廳沙發後方的客製化櫃體形成呼應,空間使用木紋肌理、鐵件、文化石與硅藻土等異質材相互搭接,堆疊豐富的層次觀感。
The design prominently features iron-gray tones, presenting the raw, untamed charm of natural elements. It also cleverly addresses the issue of overhead beams by enhancing the upper view with iron elements and decorative panels, which seamlessly integrates with the custom cabinetry behind the living room sofa.
櫃體以鐵網與木皮為材,勾勒搶眼粗獷的造型,一端做為收納,另一側則結合寵物的居住環境,加入舒適的貓跳板、通風透氣的鐵網面板,成為寵物最喜愛窩藏的安全角落
The space features a rich textural interplay of wood grain, ironwork, cultured stone, and diatomaceous earth, creating a rich, layered visual experience. The cabinetry, made of iron mesh and wood veneer, gives a striking rugged appearance. One side serves as storage, while the other integrates a pet living area with comfortable cat shelves and ventilated iron mesh panels, offering a cozy and secure corner loved by pets.
以鐵件、鐵網打造而成的貓屋,內部壁面採用水泥板做鋪陳,呼應整體以工業風為主軸的設計概念,並結合訂製溝槽五金用以安裝貓跳台,保有隨意調整的彈性,打造出趣味的貓咪遊樂園。為避免寵物氣味影響空氣品質,林峰安總監也特別在貓房的天花板加裝抽風設備。
The cat house is a specially designed space that embraces industrial aesthetics via its use of metalwork and wire mesh, with interior walls covered with cement boards and custom grooved hardware installed for adjustable cat shelves to provide a fun playground for cats. To ensure air quality and minimize pet odors, Director Lin Feng-An has further installed ventilation equipment on the ceiling of the cat room.
沙發後方的牆面創造四面收納機能,其中一面正是位於貓房內部,作為毛小孩相關用品的收納空間;其餘則依序為客廳的開放展示櫃、儲藏間,以及主臥內的公仔展示櫃,將空間坪效發揮得淋漓盡致。
The wall behind the sofa features storage functions on all four sides, including one located inside the cat room for storing pet-related items, while the others serve as an open display cabinet and a storage room in the living room, as well as a figure/doll display cabinet in the master bedroom, optimizing space usage.
因建築結構難以避免的樑柱問題,總監林峰安則巧妙利用櫃體與天花設計加以修飾,例如在電視主牆左側規劃收納櫃,填補樑柱下方的畸零空間,或是用餐區上方利用鐵件、鐵網及木皮呈現天花造型,虛化樑線存在感,同時藉由穿透視覺達到空間放大的效果。
In addressing unavoidable structural beams and columns, Director Lin Feng-An skillfully utilizes cabinetry and ceiling designs to disguise them. For example, a storage cabinet is planned on the left side of the main TV wall to fill the awkward space below the beam, while the dining area features a ceiling design combining metalwork, wire mesh, and wood veneer to soften beam lines and create an illusion of expanded space via visual transparency.
#工業風 #Industrial
#貓屋 #CatHouse
#寵物宅 #PetFriendlyHome
#灰調 #GreyTone


