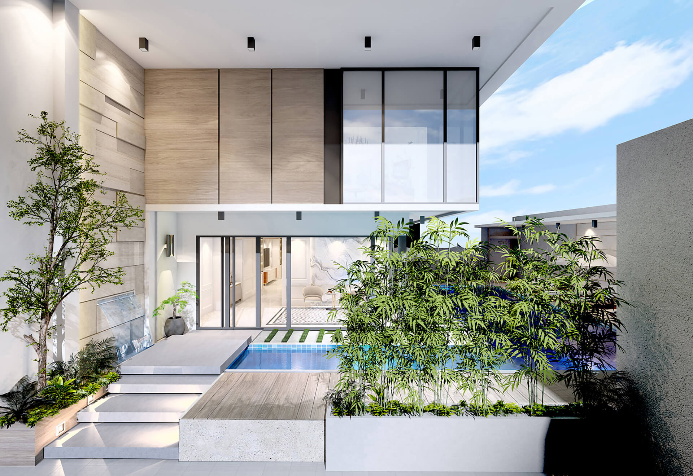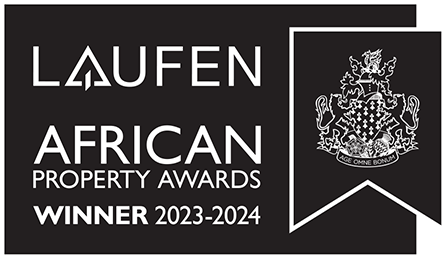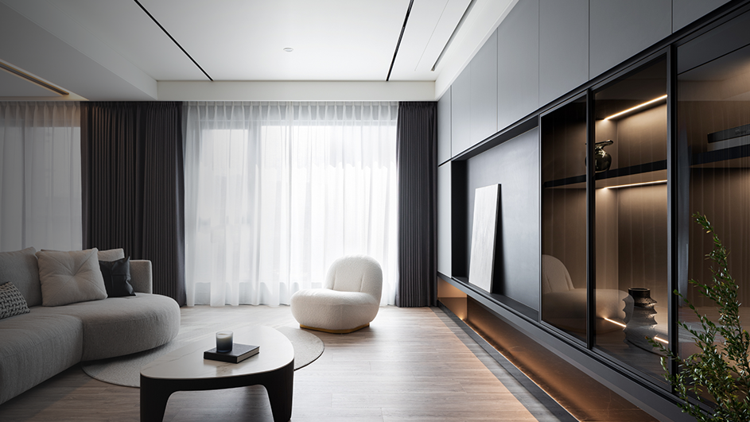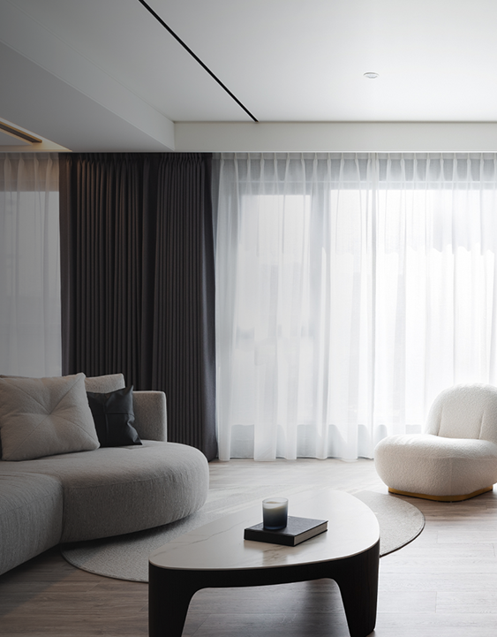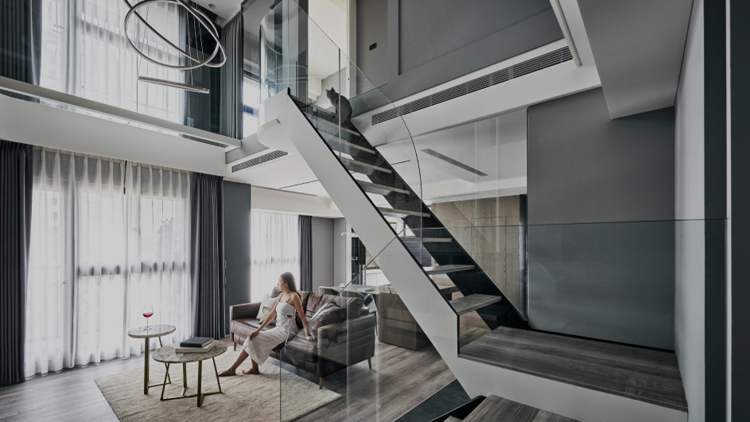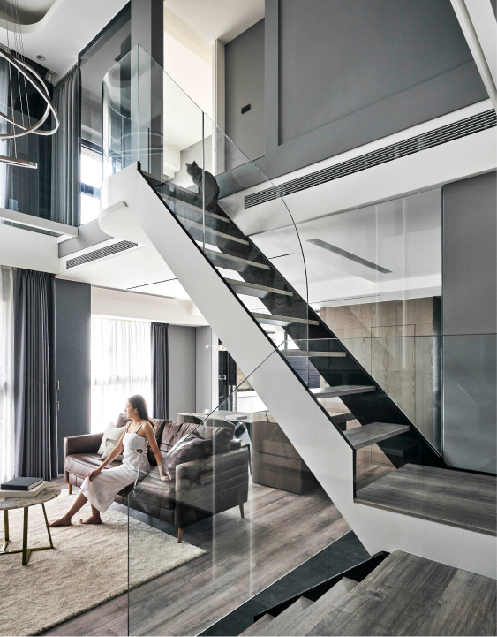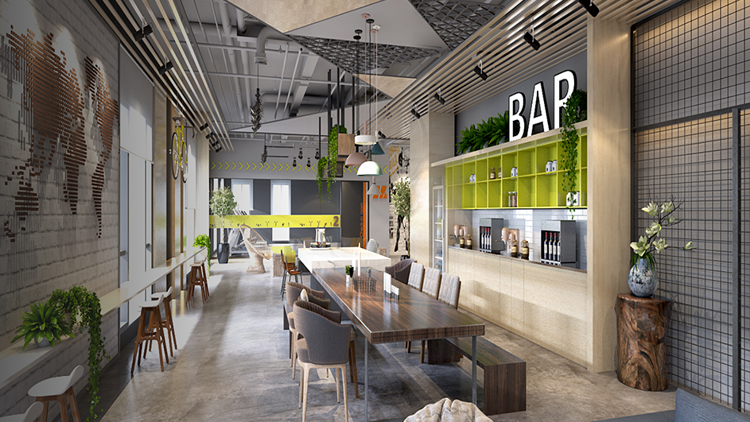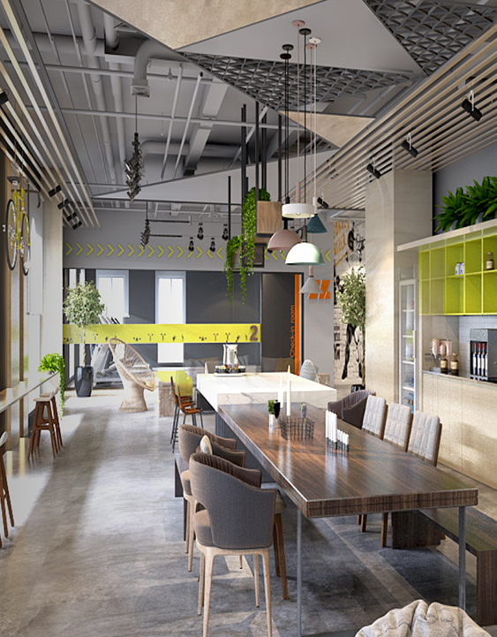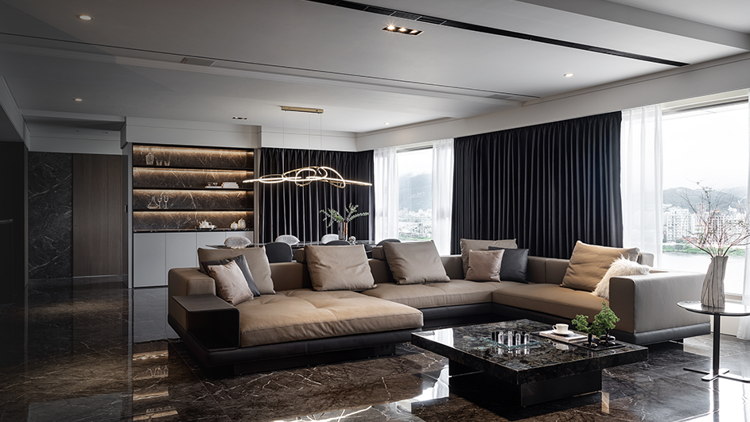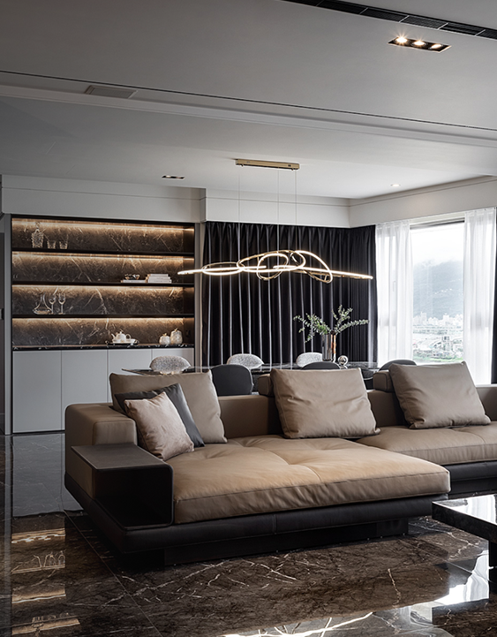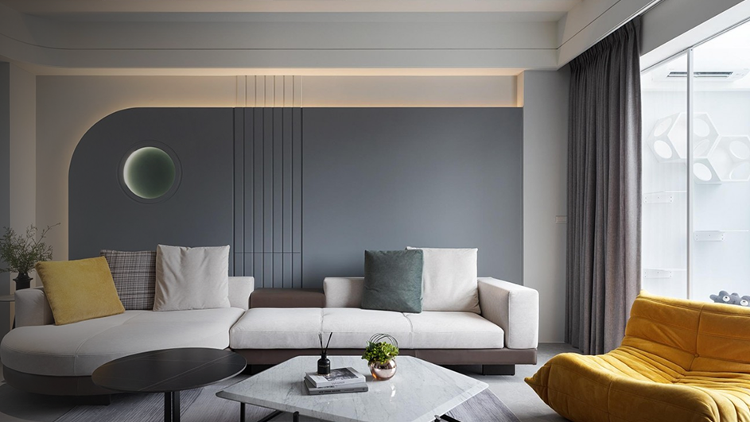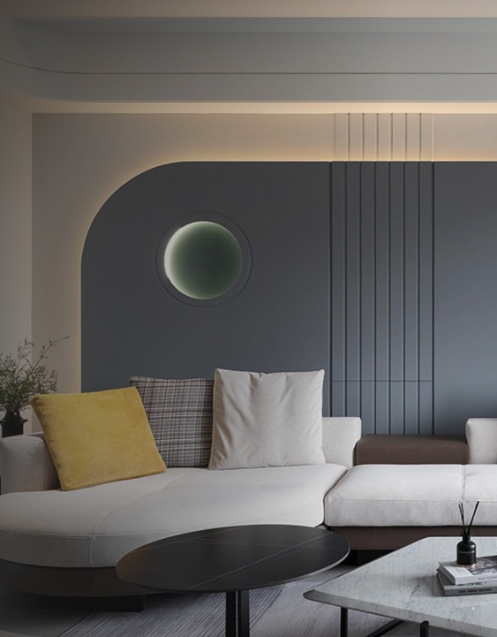詩藝古典
Classical Poetic Art
風格:美式
Style:American
坪數:175 坪
Area:578.52m²
案件特色:西非 / 泳池別墅 / 自地自建 / 三層樓
Special Features: West Africa / Pool Villa / Self-built / Three Floors
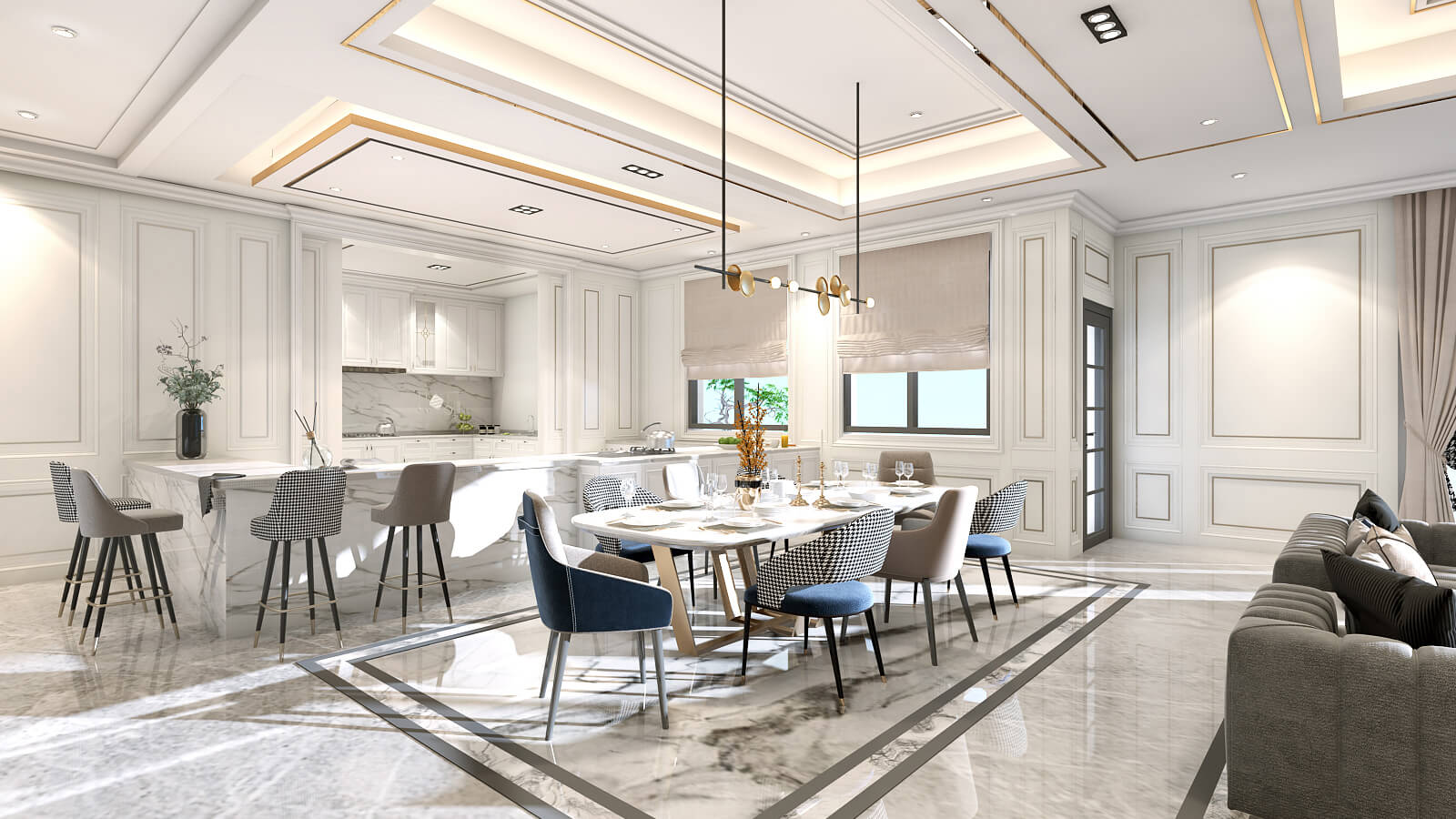
設計,將居住者對美好記憶的摹臨,透過空間形式,不同創意的疊合而各自精彩。跳脫風格、時間、氛圍、文化的制式框架拘束,偶爾跳脫現實、兼併東西中外,不為炫耀,而是將家視為心靈住所,延展日常生活美好。
This design recreates residents' cherished memories through spatial forms, creatively layered to stand out individually. It breaks free from conventional styles, time, atmosphere, and culture, occasionally transcending reality and blending Eastern and Western elements. The home is not for ostentation, but serves as a sanctuary, extending the beauty of daily life.
位於西非、獨棟三層樓、室內175坪、擁有廣闊盎然造景的庭院與泳池設計,希望透過設計規劃,讓風格一致、機能連續,且上下樓層擁有無拘束的流動感,達到生活對話和情感交流。
Located in West Africa, this three-story standalone villa spans 578.52m2 indoors and features a spacious lush garden and pool. The design ensures consistent style and functionality, allowing seamless flow between floors to foster dialogue and emotional connection in daily life.
以挑高七米文化石材開啟篇章,予人自然粗獷印象,對應二樓落地玻璃與仿木紋鋼板,細膩的選材不但反映出自然環境的豐富,更是將其融入設計,完美平衡精緻與休閒,並延伸出量體的奢華感。
The entrance begins with a seven-meter-high cultural stone, giving a rugged natural impression. This is complemented by floor-to-ceiling windows and wood-grain steel panels on the second floor, with meticulous material selection that not only reflects the richness of the natural environment, but also integrates it into the design, perfectly balancing elegance with leisure, giving off a sense of luxury.
入口以階梯方式引導入內,當五感被二進式的廊道引入室內,玄關以多層次紋理的大理石為視覺主軸,宛如將室外流水與中式文化浸揉,獨自精緻且優雅。針對喜愛新古典、美式風格與現代俐落線條的屋主,以線板融合鍍鈦金屬、大理石材,打造內玄關與廊道的典雅藝術。
Stairs lead inside, where our senses are drawn to the entry hallway and its multi-layered marble textures, which blend outdoor water features and Chinese culture, exuding elegance and sophistication. For the owner who loves neoclassical, American styles and sleek modern lines, the design combines molding, titanium-coated metal and marble to craft an elegant artistic entrance and hallway.
考慮屋主好客的生活習慣與個性,於二樓規劃餐廳、中島、廚房,開放式的設計規劃、客製大長桌設計,方便屋主在此宴客,或與家人平時於中島區域作餐敘或日常互動。
Considering the owner's sociable nature and lifestyle, the second floor features a dining room, kitchen island, and kitchen in an open layout, featuring a custom long table for entertaining guests or interacting with family in the island area.
三樓設計雙床主臥、仿效飯店式更衣空間、主臥衛浴、以及起居室,如何拿捏新古典與輕奢風格的彩度、明度及比例,進而為室內隱約捎來具人文優雅的奢華感受。
The third floor features a double-bed master bedroom, hotel-style dressing space, master bathroom, and living room. The design delicately balances neoclassical and modern luxury styles in terms of color, brightness, and proportions, subtly bringing a sense of cultured elegance and luxury to the interior.
三樓主臥充分保留大片麗景,秋季的落葉乃至春天的新芽全被美好的天際所擁攬,為此空間除延續下層之美式線版外,並沒有做更多的雕飾,在此層樓我們保留了大片對話空間,使景色在空間內進行充分的對話,以大片玻璃及窗外造景為室內的留白上色。
The master bedroom on the third floor has large scenic windows, embracing the beautiful seasonal changes from autumn leaves and spring buds. This space continues the American molding from the lower levels, with minimal decoration. This floor preserves ample space, allowing the scenery to fully engage with and paint the interior through large windows and landscaped views.
主浴以黑灰白打造整體視覺感,以由上至下的舞動感,輕鬆心靈,與流水共同細數所有屬於自己的浪漫時光,在紛飛流逝的篇章裡,刻畫銘心的印記。
The master bathroom features a black, gray, and white color theme, creating a cohesive visual impact. The flowing design, from top to bottom, eases the mind and, alongside the water, recounts romantic moments unique to the resident, carving unforgettable memories in the fleeting chapters of life.


