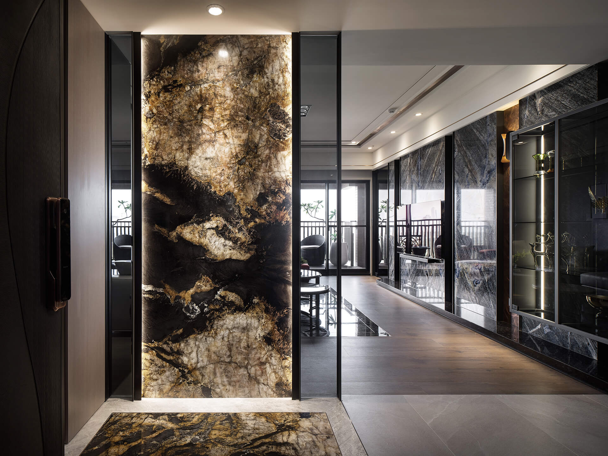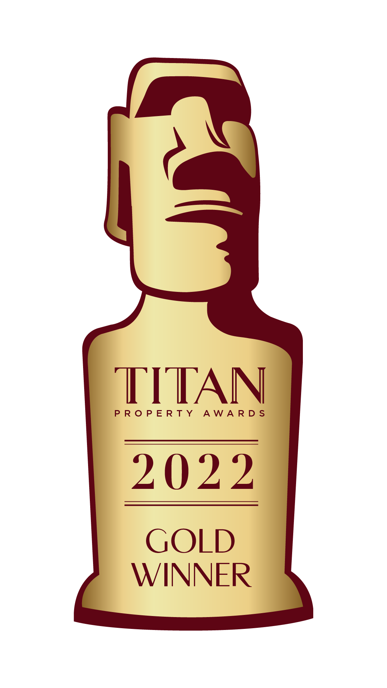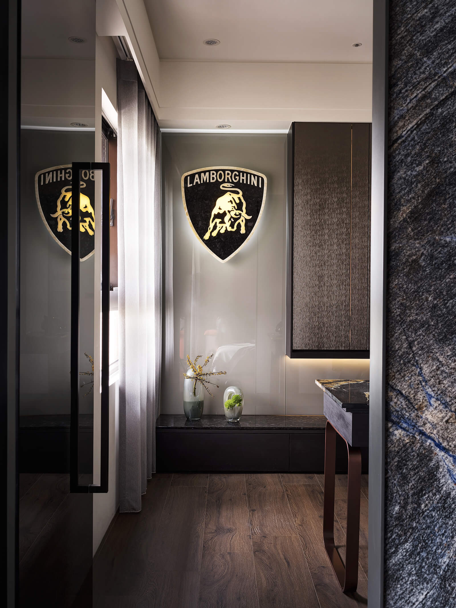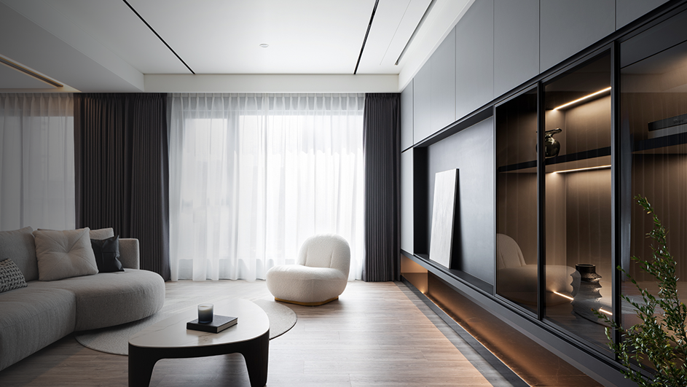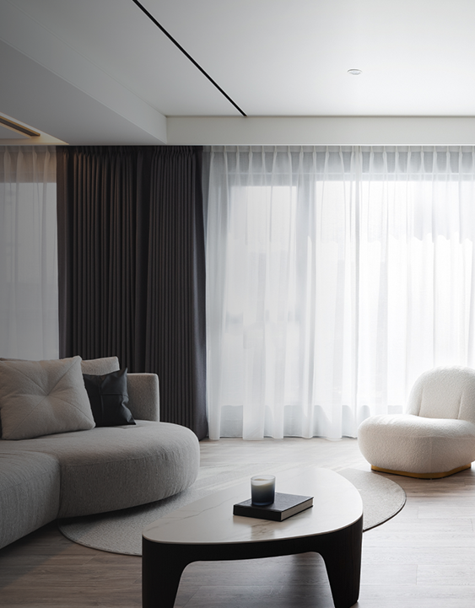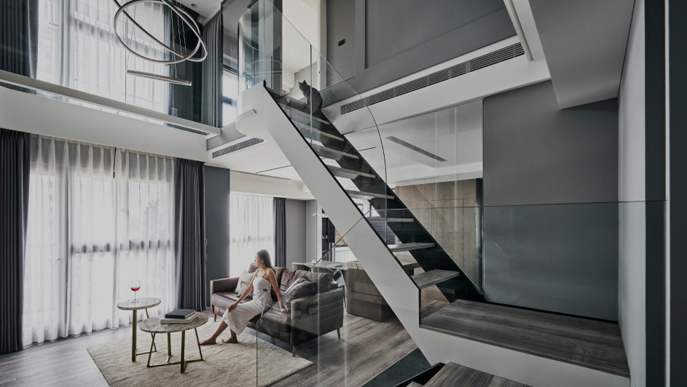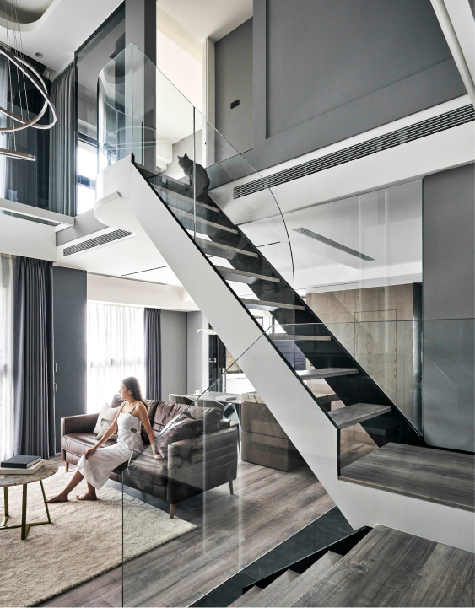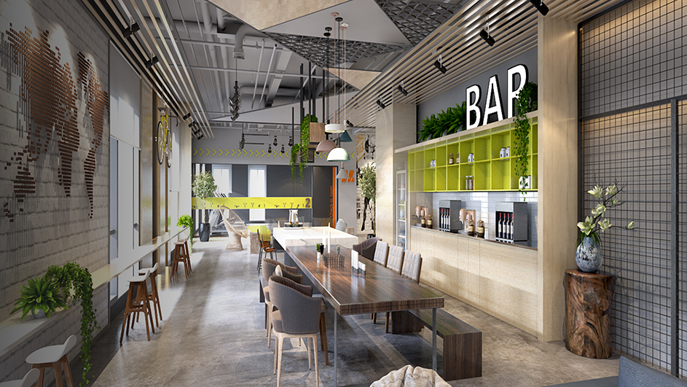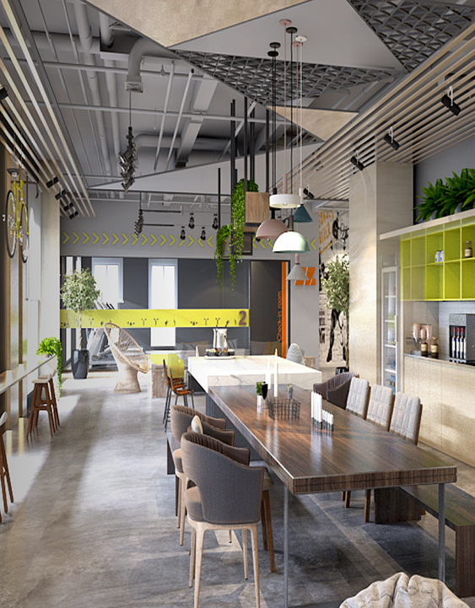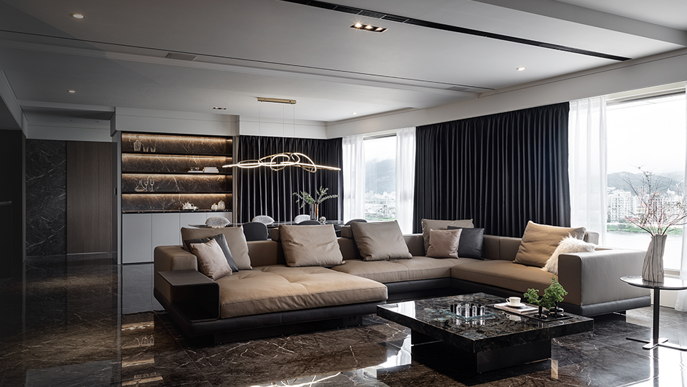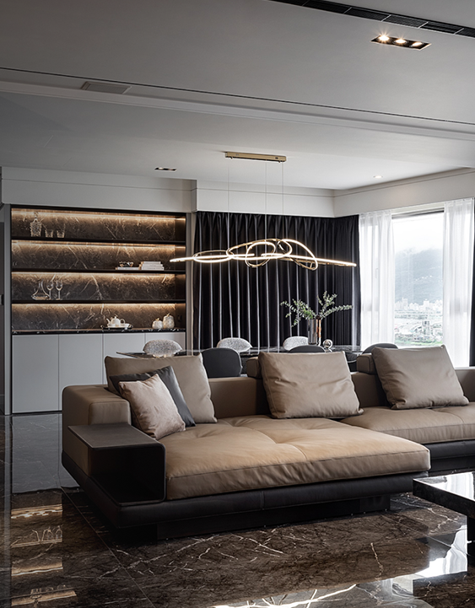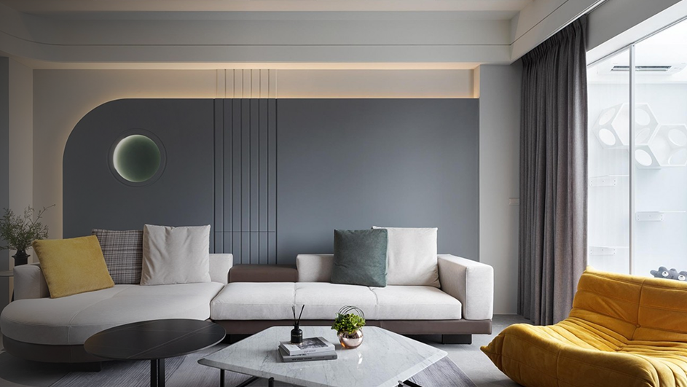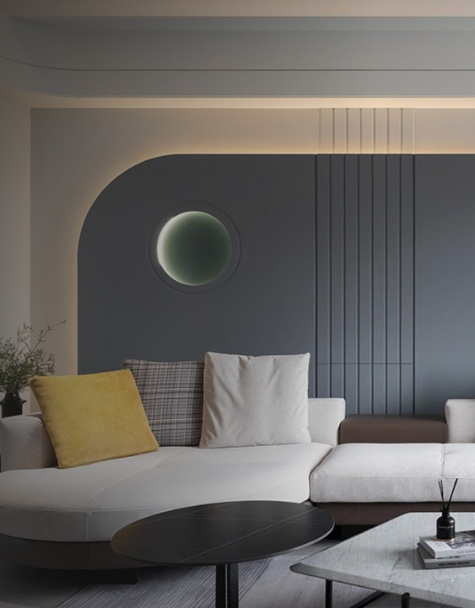虛實之間
Between Reality and Illusion
風格:輕奢風
Style:Modern Luxury
坪數:45坪
Area:148.5m²
案件特色:河景宅 / 百達翡麗
Special Features: Riverside Residence / Patek Philippe

建築位處都會區難得的河岸景觀,設計團隊融會自然、文化、人文,創作生態,時尚與藝術共生的環境,讓創意皆訴諸五感,也訴求於視覺、觸覺與聽覺,在實境與想像間建立連結…
Taking advantage of the property’s urban riverbank location, and by integrating elements of nature, culture, humanism, style and art, the design unfolds creativity upon senses of touch, sight and sound, bridging the gap between reality and imagination.
從線條與立面共構的虛實、層次間,有層次的開放格局鑄成橫向大平面,勾摹、突破形狀的框架,透過「虛」「實」轉換,挹注微量的色彩,延續、連貫、堆疊、隱匿動線與機能,分界清晰而連接,促使創意互動,強調環境的永續性必須被重視,演繹出人文及文化活動。
Where horizontal and linear elements extend to vertical and beyond, the spatial layout gradually opens up through interplay of gradation, layering and continuity, alongside sensory transition of void-to-solid. Space flow and functionality are carefully arranged and defined, thus creating a people-oriented home imbued with modern beauty.
全室顏色浸淫在雅白、黔墨、烟灰的色相裡,轉載成為漸進、立體的色域印象。經由顏色比例輕重的詮釋,安排出情感得以轉圜的意義,再不著痕跡的發現居住者對場所精神的價值與認同。
The interior space is immersed in gradient hues consisting mainly of elegant white, charcoal black and dusty grey, which then progressed into the field’s dimensional ambience. It is through intricacy of proportional color balance, one would find buffering for feelings, and that a visitor unknowingly pick up hidden traces of what the dwellers’ life values hold onto.
將屋主喜愛超跑速度與流線,透過設計語彙的轉述,以簡馭繁的和諧比例,對稱疊砌,融入現代簡約與精品工藝,取向自然調性的各項材質,以玫瑰金色的鍍鈦金屬勾勒天花、地板、主牆及櫃體邊線,再以柔和的光照與開闊視線奠基全案格局。
To interpret the homeowner’s fondness for supercar and craftsmanship, the team presents via design vocabulary and spatial expression of streamlined scale in harmony, as well as symmetrical layering infused with modern concision. The preferred choices over natural material and textures are further showcased by the vast inclusion of rose-gold titanium plated metal outlining ceiling, flooring, main wall and cabinets.
色相對比的張力,自垂直、水平軸線中延伸、穿透,顯示機能和結構的美,從「視覺」轉向「感覺」,依循開放的介面關係,攏絡人與空間的自在態度。
Overall soft lighting paired with visual openness set the underlying tone, whereby structural and functional charm revealed through vitality of hue contrast stretching and penetrating across vertical and horizontal axes. A sensory transition from visual state to mood that gives warmth to a space called home.
書房中以超跑LOGO的客製化方式,作為端景的表現,呼應屋主生活興趣,也與品味契合。純粹灰色色階裡,漸進式的層次對應光的和諧,演繹XY軸線的清晰向度,低調地融入藝術,深度推演人與空間載體的生活對話。
In the study room, a custom-made supercar logo features as the focal point echoing the homeowner’s taste and personal hobbies. Within the context of monochromic grey, gradual shades dance in harmony with lights while giving clear definition of linear and dimensional directions. A work of art in itself, yet kept at low profile to allow for in-depth human-space dialog.
視覺自開放水平軸線恣意延續至露臺、聯袂鄰近河岸景色,透過單純色相的延續、玫瑰金色的鍍鈦自天花水平伸展成為動線的隱喻,光的充沛力道,與之串聯、共生,產生相對應的個性溫度,烘托出空間實相。
Unhindered view spreads open from indoor towards the balcony’s outlook over riverside scenery, which is given hint through the metal lines that link up various sectors from all directions. As light instills strength and vitality to the space’s temperament, it works together with visual flow in rendering the field’s multi-faces.
從相同質感要求的架構上,接續延伸、開闊向量,相互轉換、互補調和,簡略複雜及多餘顏色、線條,強調內在邏輯關係,表達出人文思考,還原意識型態為主的純淨空間。
Built upon the framework of consistency in quality, the design grows further by putting emphasis on logical correlation and relativity between tangible and intangible elements. Where complexity and redundancy are kept to a minimum, a space that equally honors sense and sensibility takes shape.


