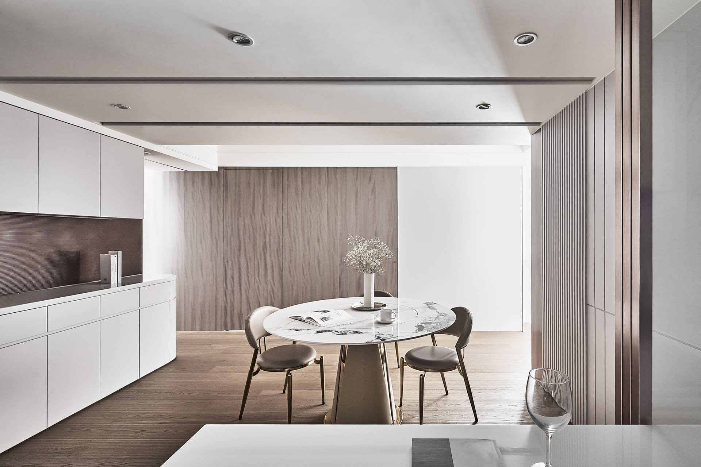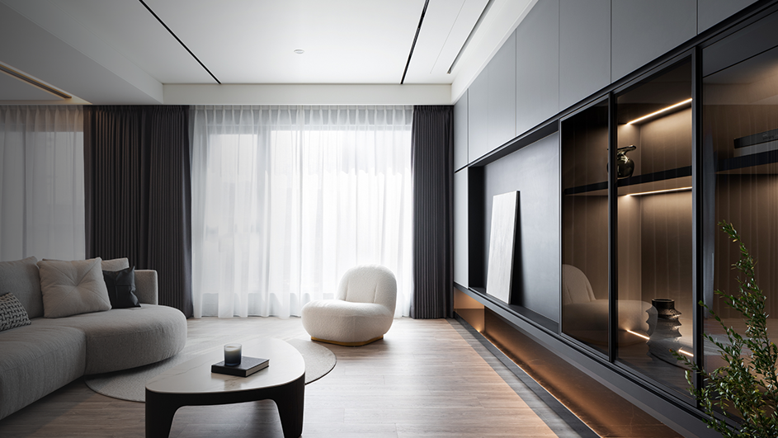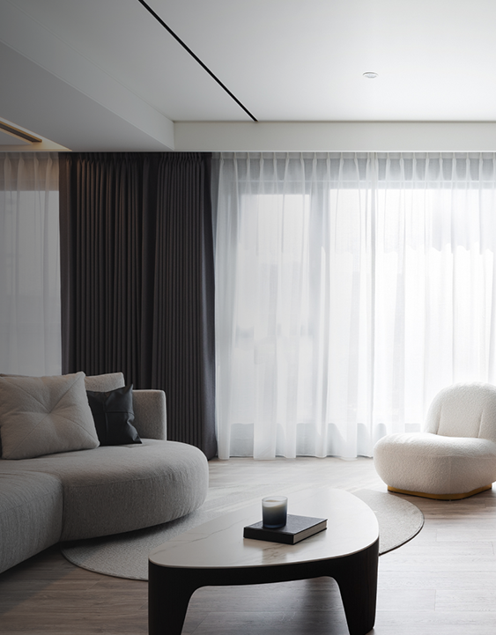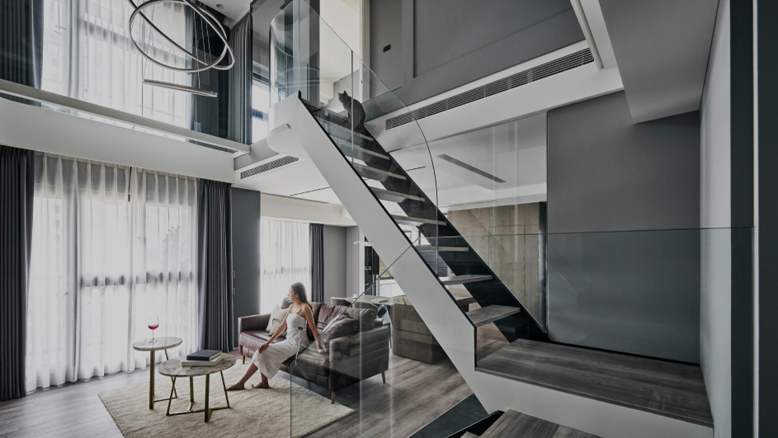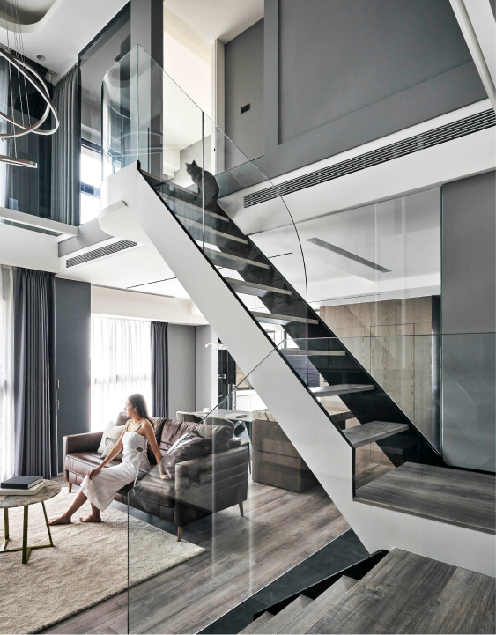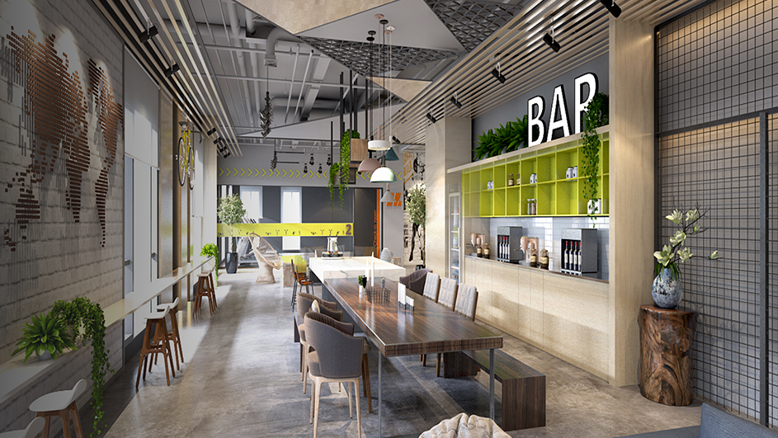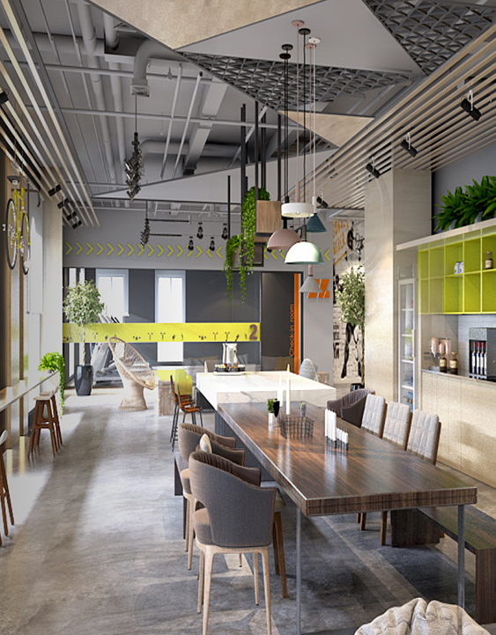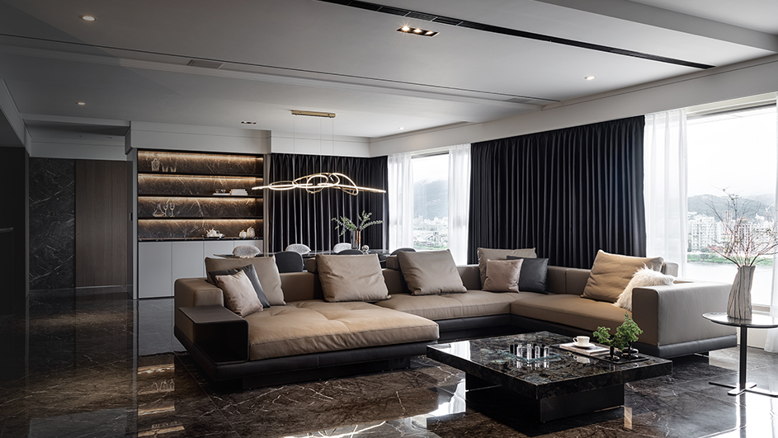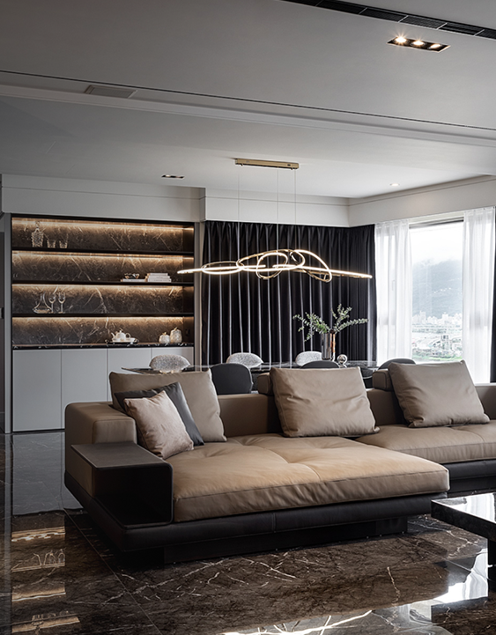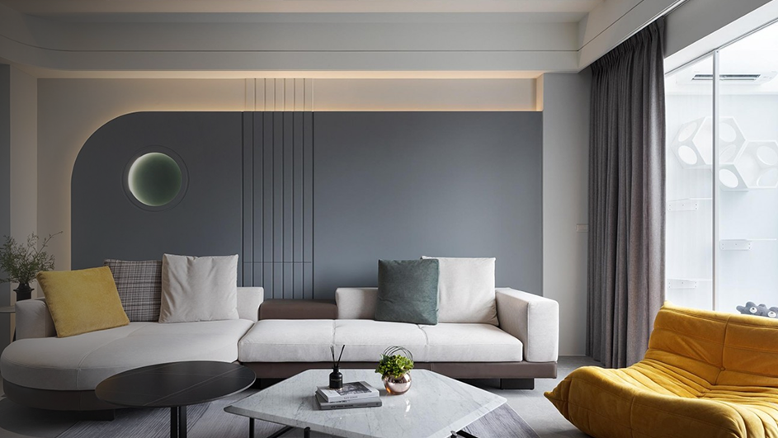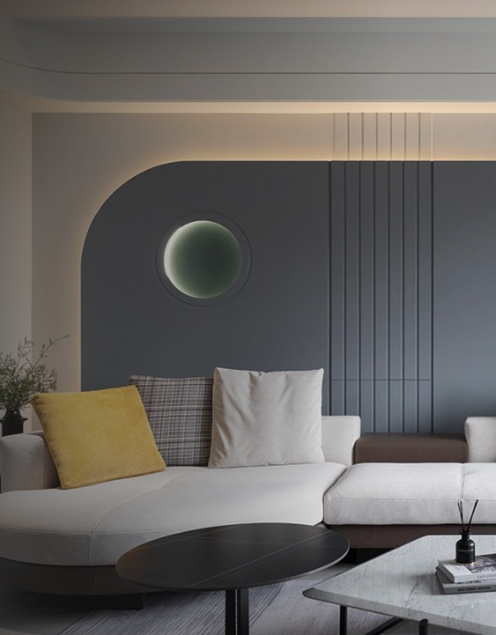都會奢雅
Metropolitan Elegance
風格:美式
Style:American
坪數:43坪
Area:142.15m²
案件特色:老屋翻新/ 中世紀現代主義
Special Features: Renovating Old Houses / Mid-century modern
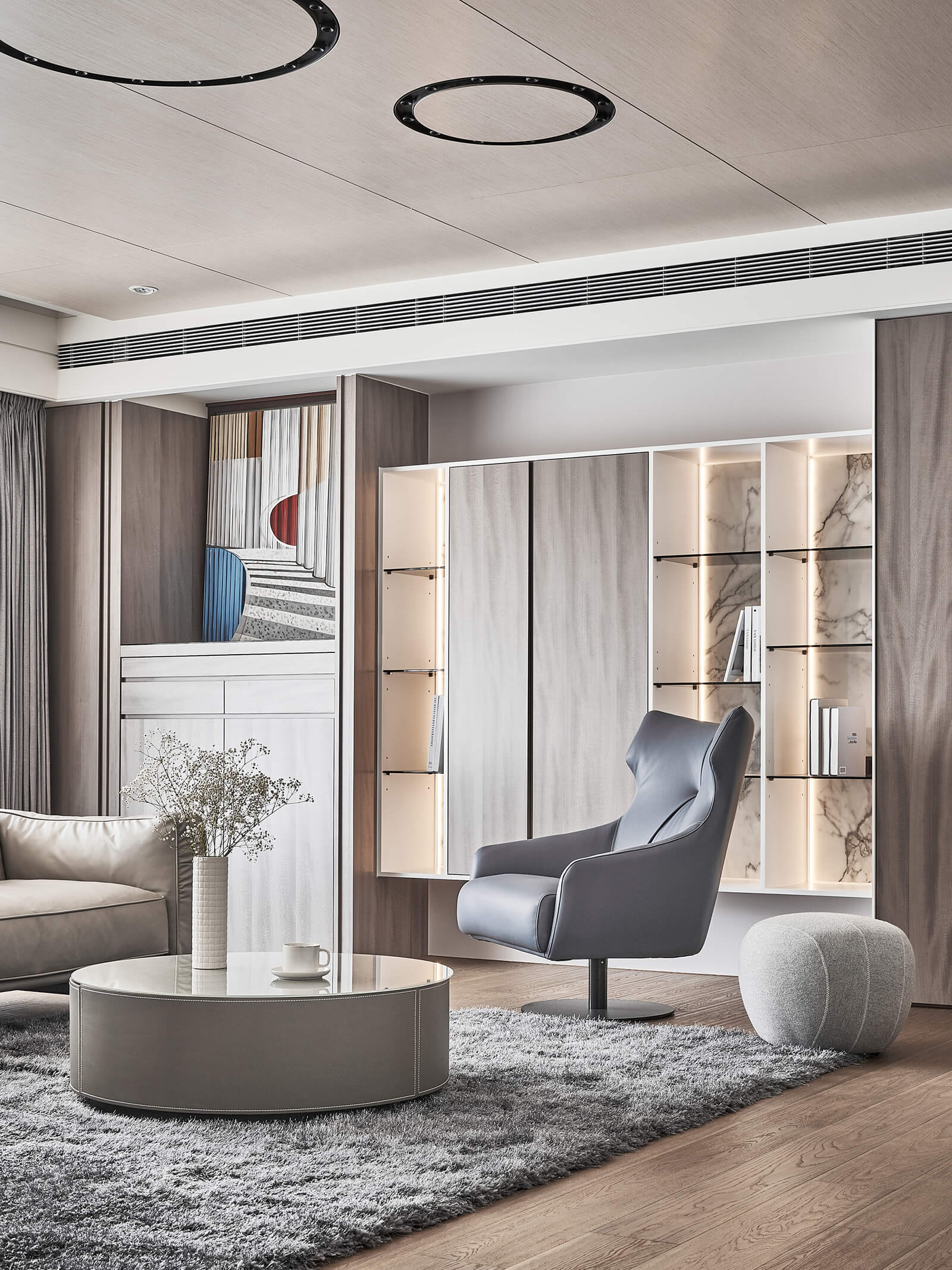
An open, unobstructed hall
延伸 屬於輕奢華的優雅,
Extending the elegance of modern luxury,
時間與光線的流轉,
Time and light intertwine,
讓線面承載生活裡的種種美好。
Where lines and surfaces capture the myriad beauties of life.
Pure transformation of colors
邂逅 舊時情感的起源,
encountering origins of past emotions,
新造的宅邸,流暢而通透,大器且優雅,
This newly created house, fluid and transparent, grand and graceful,
讓詩意翻飛,情感停駐…
Where poetry flutter and emotions linger.
莫蘭迪色的香氣牽引玄關大理石地坪,適當地將 Mid-century modern的現代主義納入空間中,濃郁的色彩作為空間中溫和有機的點,並以鐵件為線,縫合空間情感。
The marble floor entrance draws the eye with the fragrance of Morandi colors, seamlessly integrating mid-century modern elements into the space. Rich colors serve as gentle organic points within the area, its ironwork interweaved with the emotional fabric of the space.
以輕奢華風格融入美式對比的優雅概念,設計上全室以淡雅色系鋪陳,挹注優雅個性…將金屬、石材、石木等異材質融洽搭接,共同擘劃精緻品味。玄關區以大幅鏡面材質規劃,放大空間感受
By integrating the elegant concept of American contrast with a modern luxury style, the entire space is laid out in soft, elegant tones, infusing a graceful personality. Various materials such as metal, stone, and wood are harmoniously combined to craft exquisite taste. The foyer features large mirror surfaces to enhance the sense of space.
客廳區域以完美的比例線條搭配訂製家具、遞進層次的燈光設計,有效挹注空間大器優雅
The living room area features perfect proportional lines with custom furniture and layered lighting designs, effectively imbuing the space with grandeur and elegance.
溫潤木質依序站列,一路延伸至側面牆體,雖同為木質,卻擁有不同紋理,視覺內斂疊加層次,避免過重的復古感。與時代對話的感觸,油然而起
Warm wood textures line up sequentially, extending along side walls. Despite all being wood, the varying textures add a subtle yet layered effect, avoiding an overly heavy vintage feel. A sense of dialogue with the times arises naturally
隨走一步with each step,
一個撇見
each glance,
好像皆可與中世紀的夕陽對視。
as if one could view the medieval sunset.
客廳天花將燈泡收攏於兩個圓形凹槽內,既避免天花燈飾過多所造成的壓迫感,並隱含家人團聚的寓意。
The living room ceiling gathers light bulbs within two circular holes to prevent the oppressive feeling of excessive ceiling fixtures while subtly symbolizing family gatherings.
餐廚區以連動式推拉門界定,有效阻隔油煙,同時延伸視覺效果。私有領域延續廳區風格美學,建構舒適的休憩印象…開放式餐廳增加白色比例,再綴以香檳金,構築時髦、明亮的空間樣貌。
The dining and kitchen area is defined by a sliding door, effectively blocking oil fumes while extending the visual effect. The private areas also adopt its aesthetic style, creating a comfortable and restful ambiance... The open dining area incorporates higher proportions of white, adorned with champagne gold, creating a stylish and bright space.
私領域以雙主臥概念規劃,讓屋主夫妻二人皆能有專屬的小天地
The private areas are designed in accordance with the dual master bedroom, allowing both homeowners to have their own personal space.
男主人臥室以線燈勾勒天花,再搭配上沉穩的深色木質與灰調色彩,既時髦雅痞又舒緩無壓;女主人臥室選用更柔和的暖色調鋪陳,建構出靜謐氛圍;在空間配置上,為滿足女屋主彈琴的興趣
The male homeowner's bedroom features linear lights outlining the ceiling, paired with deep-colored wood and grey tones, creating a sophisticated yet relaxing atmosphere. The female homeowner's bedroom uses softer warm tones to build a serene ambiance.
林峰安總監利用天花大樑界定分野,在臥室中顯化專屬琴房,待在家中的每一分一秒都備感療癒。
To cater to her interest in playing the piano, Director Lin Feng-an has utilized the large ceiling beam to specifically draw out a piano room within the bedroom, ensuring every moment spent at home to be therapeutic.


