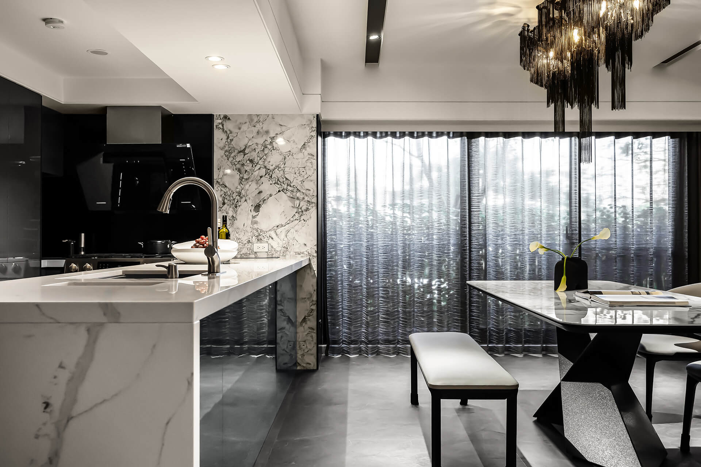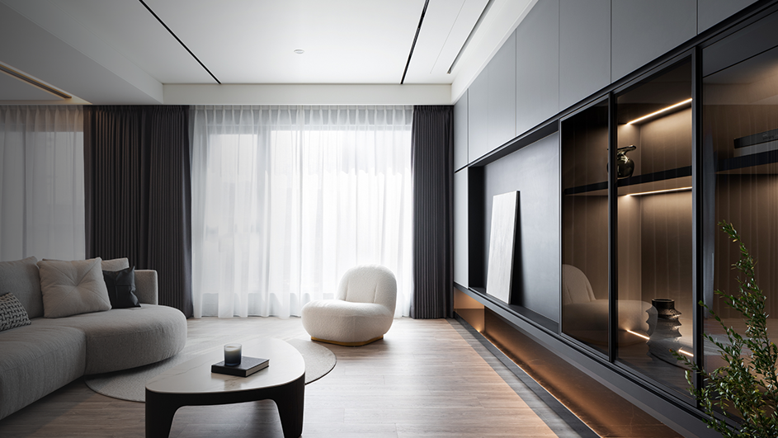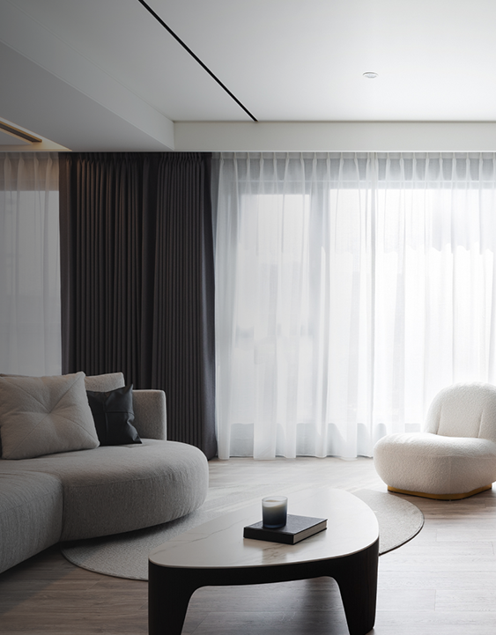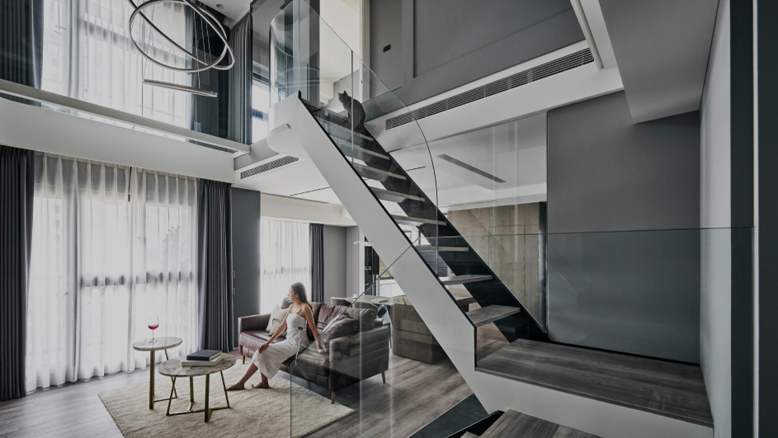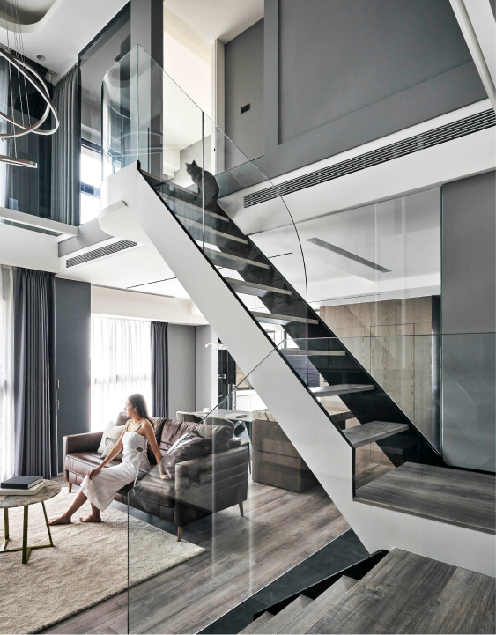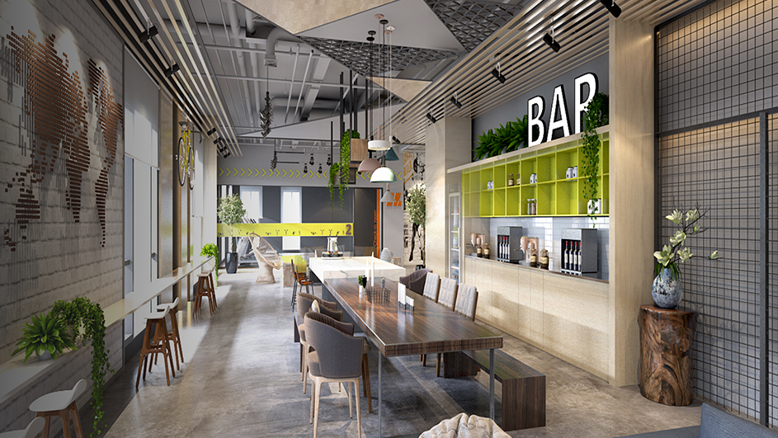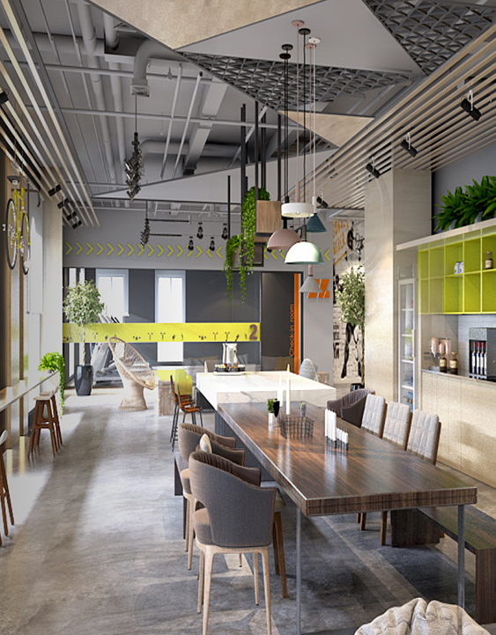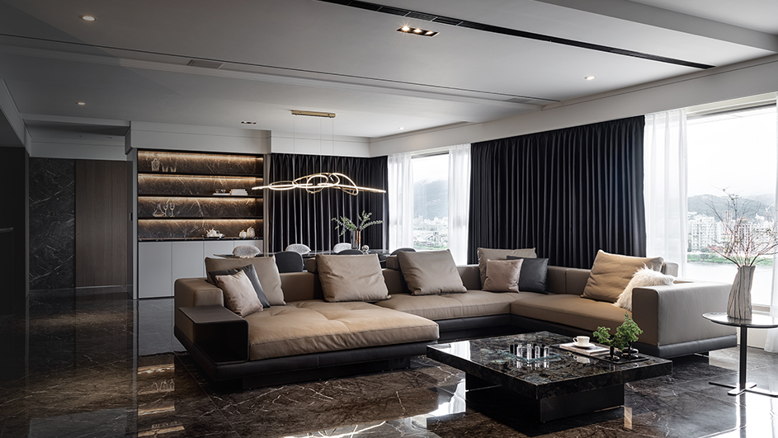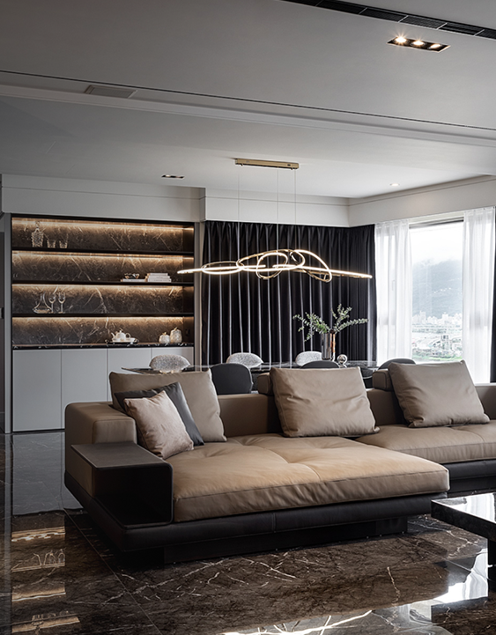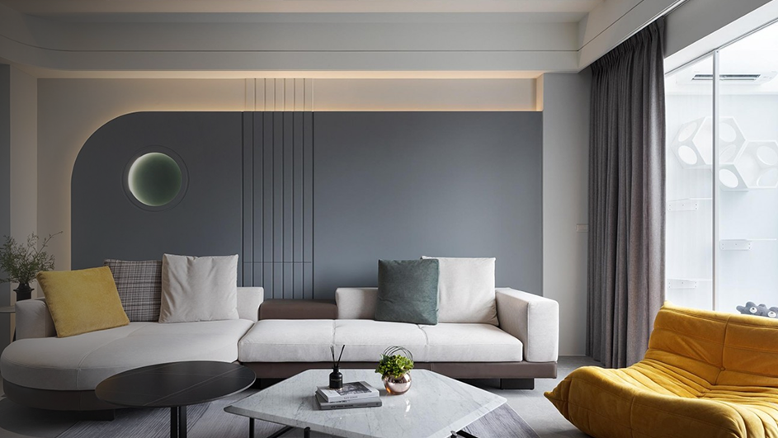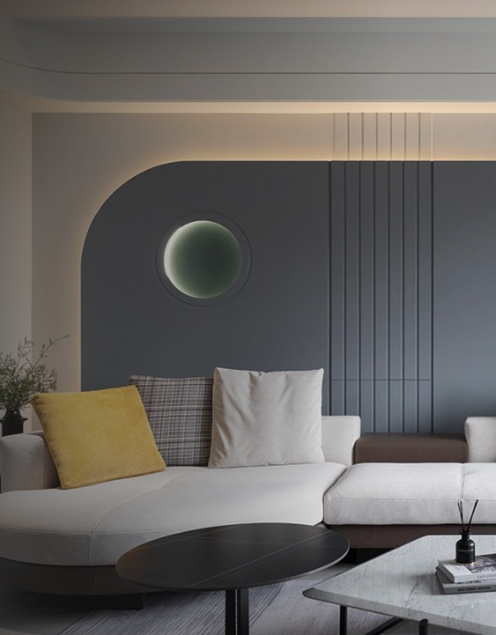輕奢構境
Luxe Serenity
風格:輕奢風
Style:Modern Luxury
坪數:58坪
Area:191.7m²
案件特色:挑高6米 / 4米中島 / 複層
Special Features: 4-meter Kitchen Island / Duplex Layout / 6MeterHighCeiling
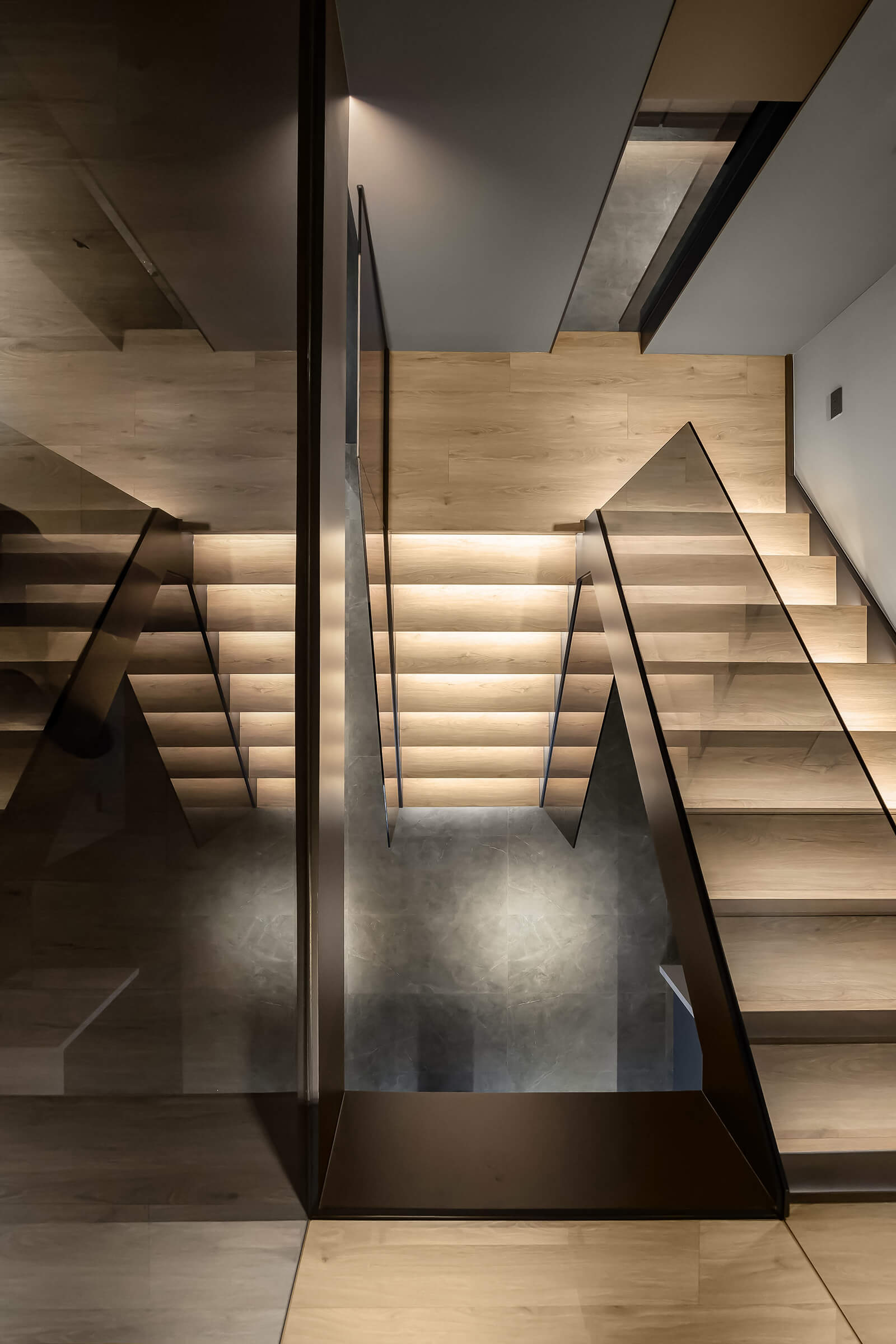
客廳依建築挑高優勢,將電視主牆面、沙發背牆向上拉高延伸,以天然石材、訂製吊燈,前後映襯藝術大器印象。開放的外廚區中島、餐桌、客廳的沙發及室外陽台,讓用餐與料理時光,更為悠閒、舒適,塑造出空間的層次遞增效果。
Leveraging the building's high ceiling in the living room, the TV wall and the sofa back wall extend upwards, highlighted with natural stone and custom chandeliers, creating an impression of grand, artistic impression. The open kitchen area, dining table, living room sofa, and outdoor balcony create a relaxing and comfortable area for dining and cooking, adding layers to the space.
雙面優質採光使全域沉浸一片蓊鬱,恣意飽覽四周綠意;正6米高規格,輕鬆佈局挑空夾層,進而延伸兒童房、衛浴和儲藏室,徹底激發坪效;原座落屋內中央、造成格局破碎的階梯也在經轉向後釋出更多空間,讓餐廚區動線臻於完整。
Dual-sided, high-quality lighting immerses the entire area in greenery, offering a panoramic view of the surrounding lush space. The 6-meter-high design easily accommodates a mezzanine, extending to a children's room, bathroom, and storage room, fully using space. The centrally located staircase, priorly fragmenting the layout, has been repositioned to free up more space, optimizing the flow in the dining and kitchen areas.
開放式餐廚區為全室一大重點,男主人尤愛烹飪,企盼擁有寬敞天地大展身手,遂置入370公分巨型中島,無論備餐或做菜都綽綽有餘
The open dining and kitchen area is a major highlight of the entire house. The male owner, a passionate cook, desires a spacious area to showcase his culinary skills. Thus, a 370 cm large kitchen island is installed, providing ample space for meal preparation and cooking.
一旁附設結合多口爐、烤箱的料理檯,以及按壓式自動升降收納架、倒T型排油煙機,使用上更加游刃有餘;240公分餐桌提供兩代家庭成員情感交流的舒心角落。
On the side is a counter with multiple stoves, an oven, an auto lift storage rack, and a T-shaped range hood, all designed for ease of use. The 240 cm dining table provides a cozy corner for family bonding across generations.
然而,此處不僅止餐廚功能,後方透過隱藏門將孝親房、客廁、多功能室化於無形;多功能室搭載長虹玻璃拉門,開關皆援引豐沛採光,亦方便家長從餐廚區照看孩童,在展現餐廳作為全案核心,表述強大的凝聚力。
This area, however, not only acts as a dining and cooking area, but also hides the elderly room, guest bathroom, and multi-functional room through a hidden door. The multi-functional room, featuring fluted glass sliding doors, allowing ample light for parents to easily supervise children from the kitchen/dining area, emphasizing the dining area's role as the core of the home with strong cohesion.
客廳揀選黑、白、灰沉穩色調貫穿,電視牆藉由大理石,散發獨一無二的內斂大器風範;比鄰的灰玻屏風交織石材、鐵件演繹虛實,創造視線的流動穿透;柱體部分則利用大面積直立鏡與石材修飾,築砌展示、收納合一的櫃體。
Marble elements also grace the sofa back wall, integrating lacquer, titanium plating, and gray mirrors to expand the overall spatial perception. Gray mirrors encircle the entire public area, offering reflective and expansive effects, perfectly complementing the lighting design to evoke a delicate and bright ambiance.
大理石元素也渲染了沙發背牆,兼融烤漆、鍍鈦、灰鏡等語彙開闊整體空間感;其中,灰鏡巧思環繞整座公領域,別具反射、延伸放大效果,與燈光設計彼此相得益彰,細緻的明亮、氛圍感油然而生。
The living room is decorated in a calm palette of black, white, and gray. The TV wall, made of marble, exudes a unique and understated grandeur. Adjacent gray glass screens blend stone and metal to create a transparent visual flow. Vertical mirrors and stone embellishments on the columns create display and storage units in one.


