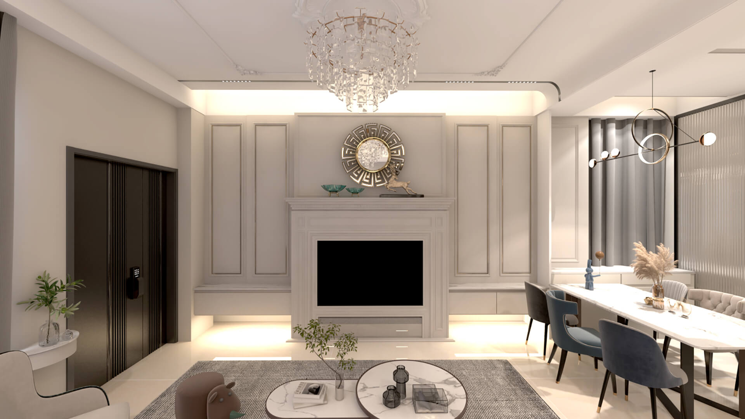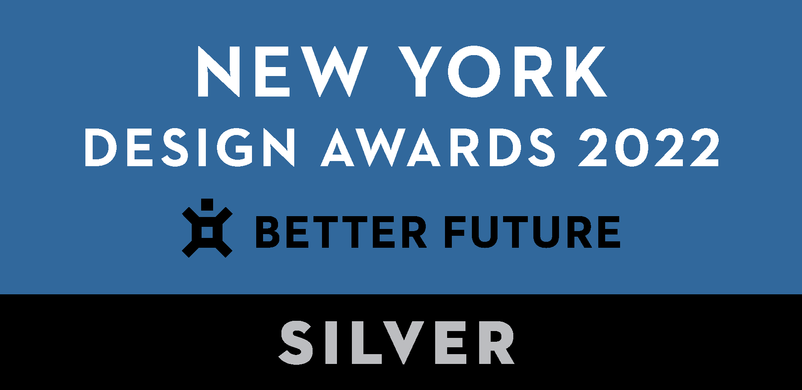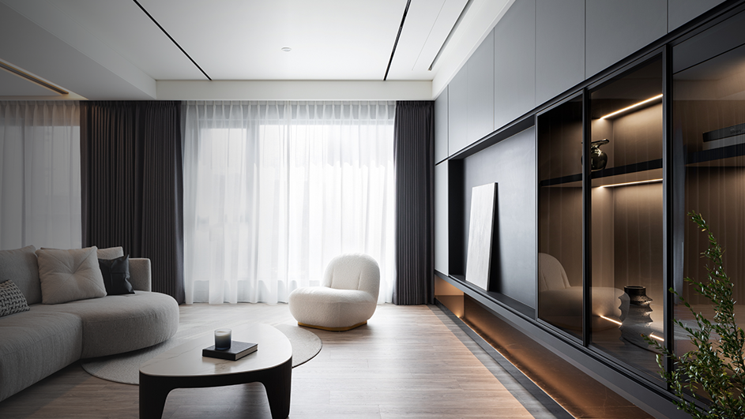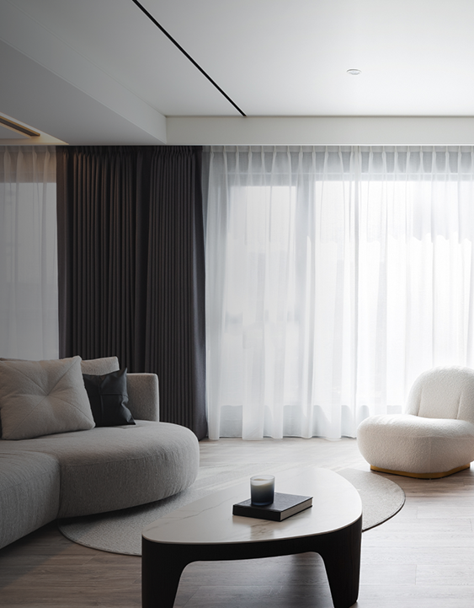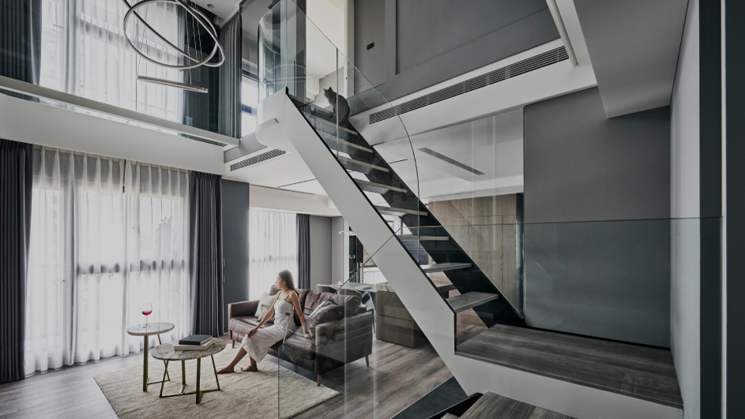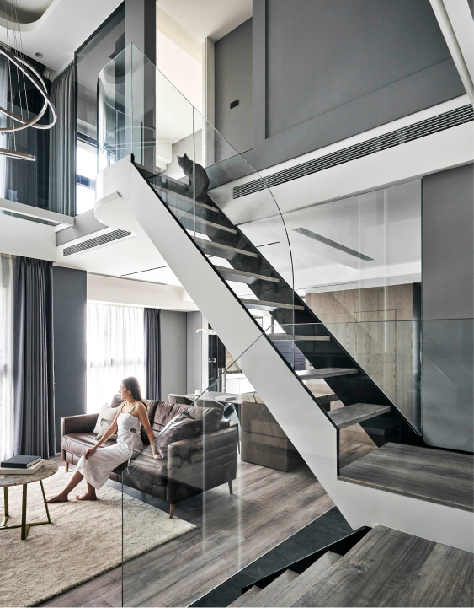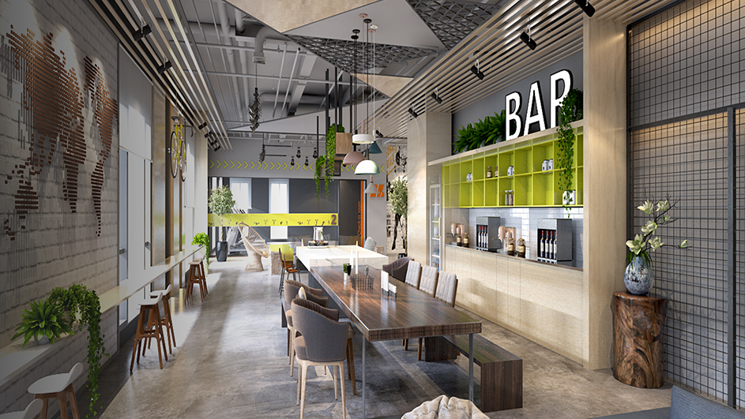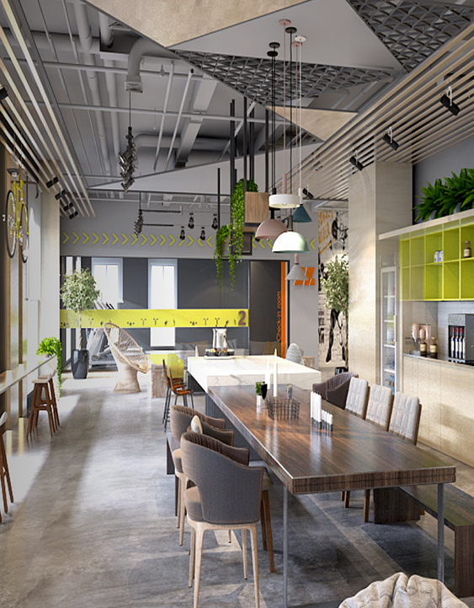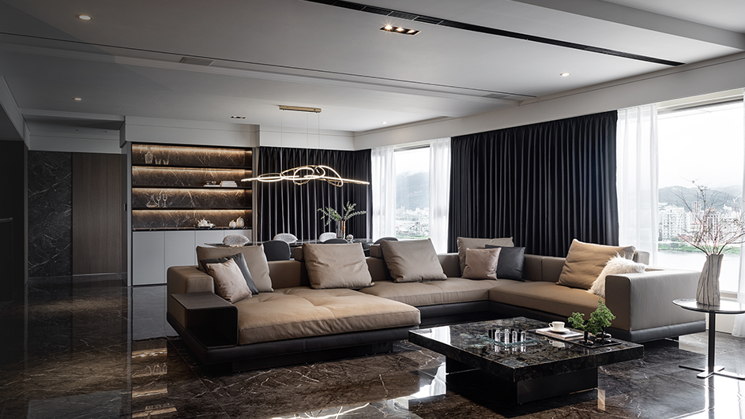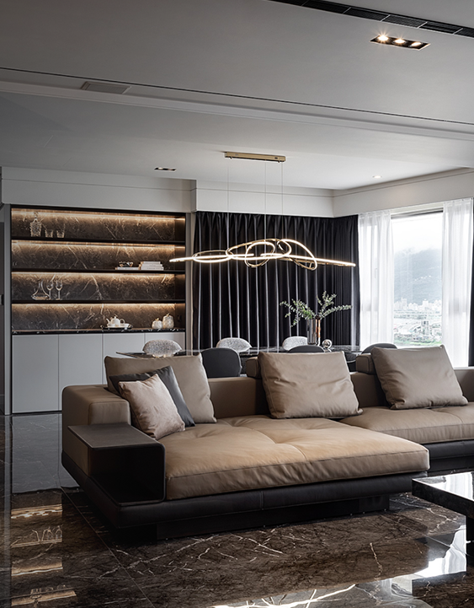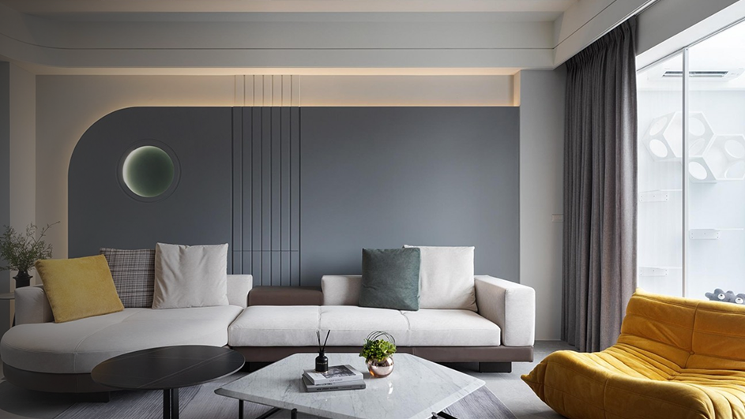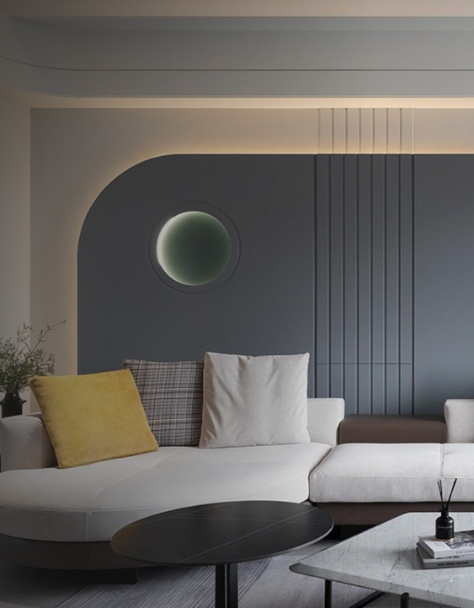都會品苑
Metropolitan Courtyard
風格:美式
Style:American
坪數:125 坪
Area:413.22m²
案件特色:獨棟別墅 / 4層樓 / 住辦混合 / 三代同堂
Special Features: Detached House / 4 Floors / Residential and Commerce Purposes / Multi-Generational Living
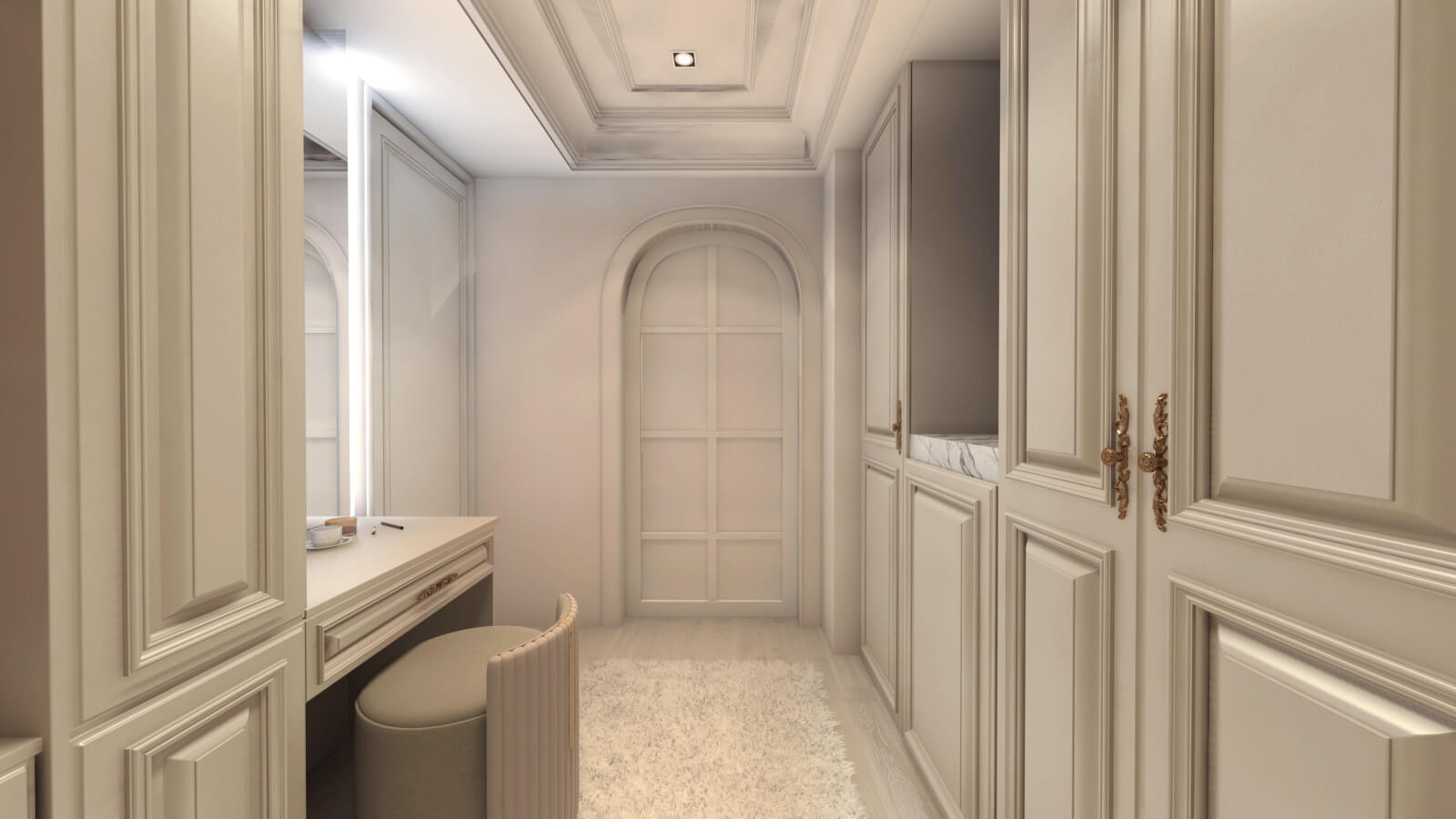
在現象性的建築空間裡,體現存在的價值,進而成為設計的一部份。當人與空間設計有了迴響,而在其中注入相當的藝術因子,將之轉譯而實踐,即使四季更迭,也不減情感的升溫,人與人之間的互動,藉由設計連結,豐富而具意義。
In this phenomenal architectural space, the essence of existence becomes part of the design itself. When people resonate with spatial design and infuse significant artistic elements, transforming and realizing it, the change of seasons will not diminish the warmth of emotions. Interactions among people are enriched and meaningful via connections formed by the design.
全室色調以美式風格中特有的白色為基調,希望藉純淨色彩突出生活日常的優雅,並營造明亮簡潔的空間,有效放大視覺感受。
The entire space is based on the distinctive white tone of the American style, its pure color palette intended to highlight the elegance of daily life, creating a bright and clean space, effectively enhancing the visual experience.
以三代同堂為設計範疇,同時將工作機能編排在區域當中且不影響既有的家居生活;星葉設計利用樓層關係安排各自需求,透過設計的真實,以追尋、建造一種人性的建築空間為由,給予人們的生活空間提供一個可能而完整的解答。運用天然石材、實木等材質,探究輕奢美學材質上環環相扣合的細節與魅力,透過顏色與陳設的融洽比例,完美將生活與工作結合,透過樓層的規劃,確定彼此屬性,互不干擾,讓後疫情時代居家生活,更豐富多元。
Focusing on multi-generational living, its design also integrates work functions within the space without disrupting the existing household lifestyle. Star Leaf Design arranges each floor according to specific needs, pursuing a humane architectural space that provides a possible and complete solution to living spaces. Utilizing natural stone, solid wood materials and other materials, the design explores intricate details and charm of modern luxury aesthetics. The harmonious proportions of colors and furnishings perfectly integrate life and work. The floor planning ensures distinct attributes for each area, preventing interference, enriching and diversifying home life in the post-pandemic era.
在既有建築條件下,單層空間提升空間的開放與交互性。去除多餘的裝飾性物質,改以強調材質本身的肌理、手工漆面的紋理,以及藉由美式風格中裝飾線板的優美層次、牆體造型、陳設布藝等共構出的景深畫面,讓居住空間寧靜又不失表情張力。
Within the existing architectural conditions, single-floor spaces enhance openness and interaction. Excessive decorative elements are removed, emphasizing the texture of materials, the patterns of hand-applied paint, and the beautiful layers of moldings, wall designs, and furnishings typical of the American style, creating a serene yet expressive living space.
父母、孫女與屋主夫妻三代同堂,各有喜好,也各有需求,如何兼顧?並增加純粹工作場域?星葉從獨棟別墅的分層關係裡,運用優美的線性語彙及異性材質豐富特性,營造出精緻純粹、優雅大器的生活空間,並藉由“設計”簡化出空間裡最關鍵的元素,延伸生活經驗,欣賞美學態度。
The challenge of accommodating multigenerational preferences and needs of parents, grandchildren, and the couple, all the while adding a dedicated workspace, is addressed by leveraging the layered structure of the villa, creating an exquisite, pure, elegant, and grand living space through beautiful linear expressions and diverse materials. By simplifying the most essential elements in the space, Star Leaf broadens the living experience and aesthetics.
整體以美式風格擘劃,規劃初期各層空間減少厚實隔牆,利用縱向穿透的佈局手法,令日光透入每個角落。設計團隊去除繁瑣隔間,畸零區塊則以功能性櫃牆消化,一來使佈局更加方正,二者避免幽暗死角;相襯日光,為空間蘊生安穩氣息。
In the initial planning stage, the overall American-style layout reduces the number of thick partitions on each floor, employing a vertical layout that allows sunlight to penetrate every corner. The design team removed complex partitions, and used functional cabinet walls to address irregular spaces, making the layout more practical and to avoid dark corners. The result is a serene atmosphere fostered by natural light.
空間佈局簡介:
一樓規劃客、餐廳、廚房,開放式規劃,材質避免複雜堆疊,有效的拉闊、延展出視覺的尺度與通透感,強調出空間內部的舒適性與掌握光線對應的質感。
二樓規劃完全獨立工作場域,以灰玻作為界定介質,強調通透開闊的區域特性。
三樓設計為開放起居室、長親房及孩房機能,於主牆後方設計閱讀區及遊戲區,兼顧孩子學齡前的成長需求。
四樓空間為屋主夫妻私有領域,為增加隱私性,設計師特定調整區域位置,由進門先進入更衣室,再到睡眠區,給予舒適優雅、靜謐溫馨的休憩時光。
Space Layout Overview:
The first floor features an open layout for the living room, dining room, and kitchen. Materials are
kept simple to effectively extend the visual scale and transparency, emphasizing the comfort and
light quality within the space.
The second floor features an entirely independent work area using grey glass to emphasize the
transparency and open nature of the space.
The third floor features an open family room, elderly room, and children's room, with a reading and
play area behind the main wall to meet the growth needs of preschool children. The fourth floor
features private quarters for the homeowner couple, with enhanced privacy achieved by entry through
a dressing room before reaching the sleeping area, providing a comfortable, elegant, and serene
resting space.


