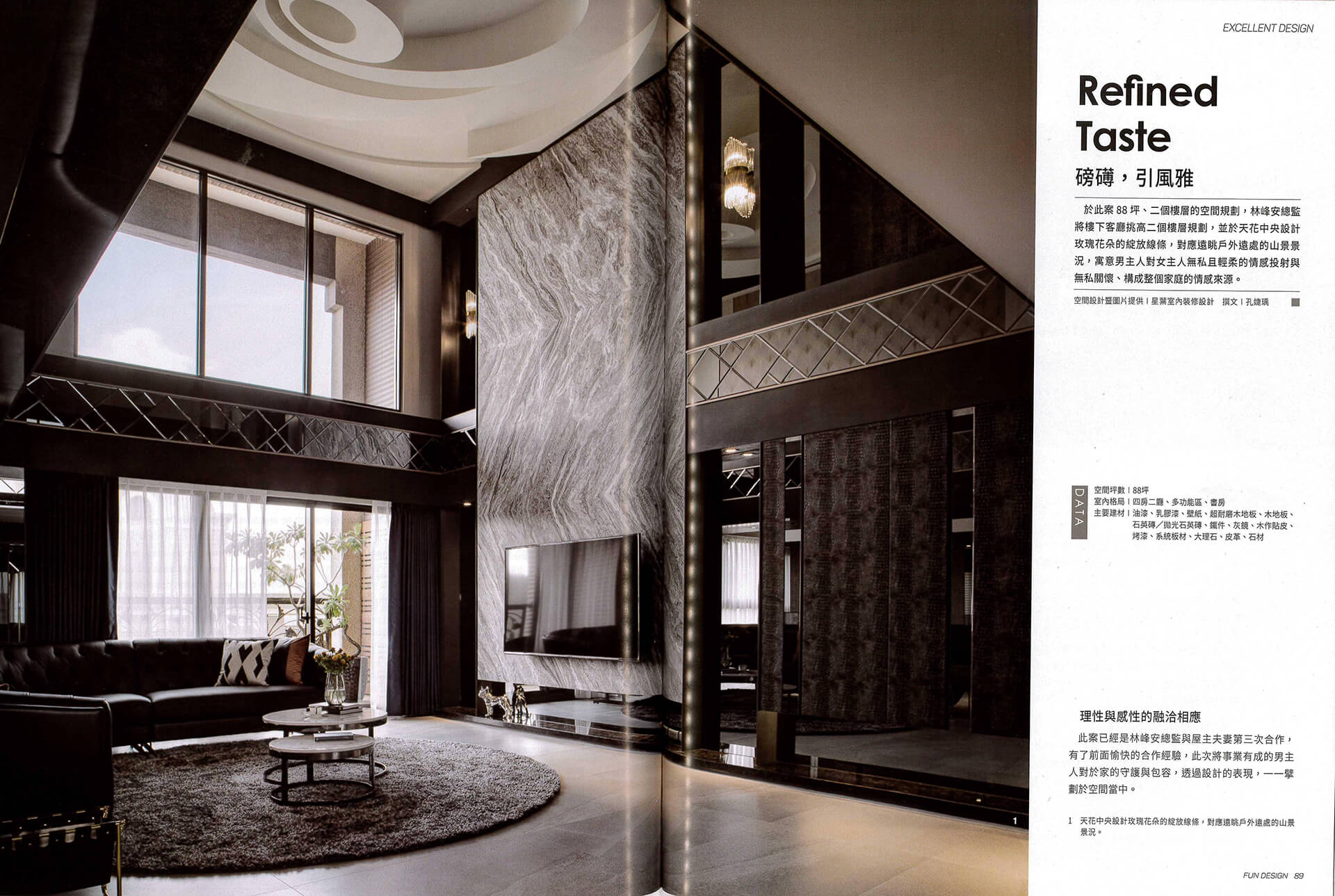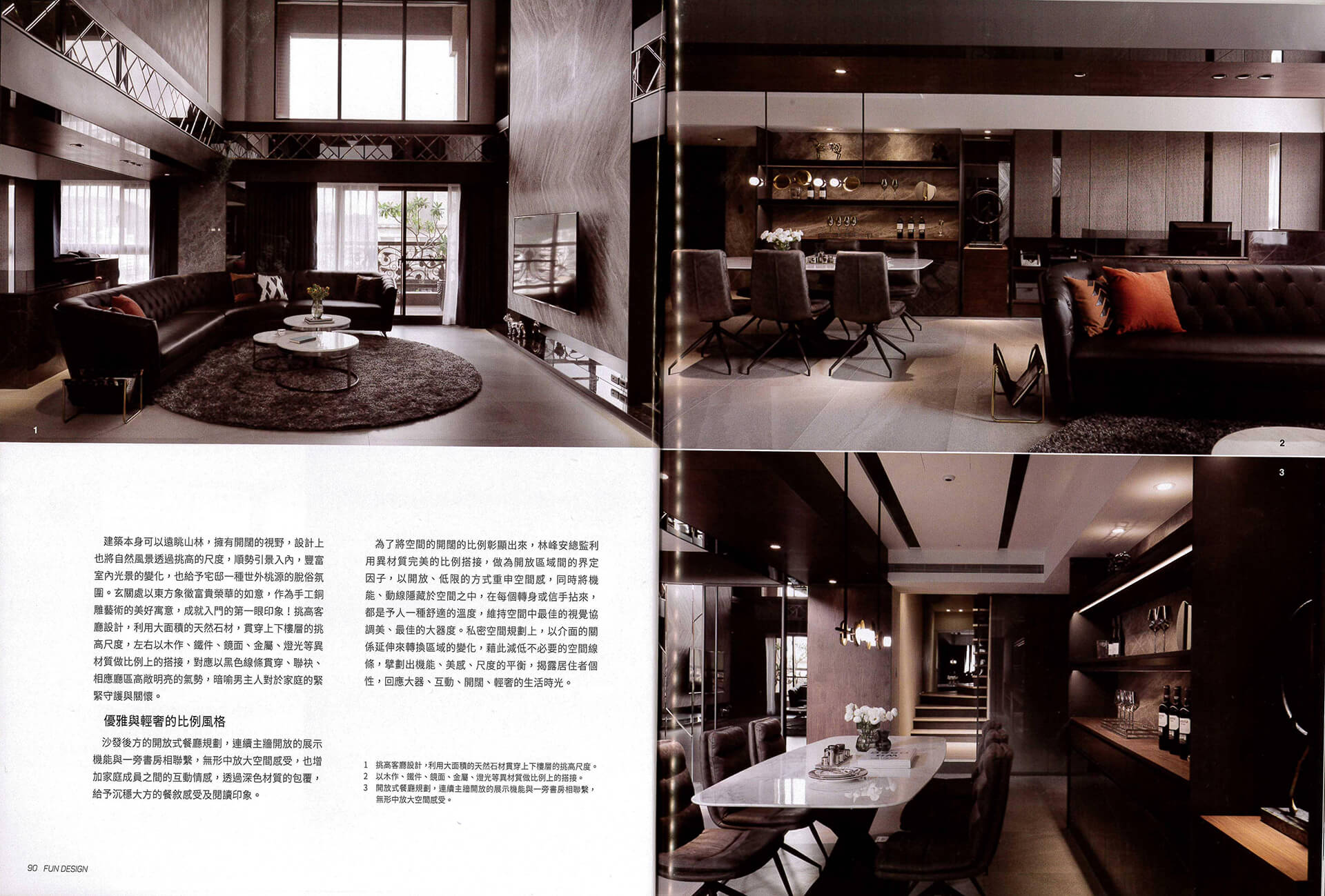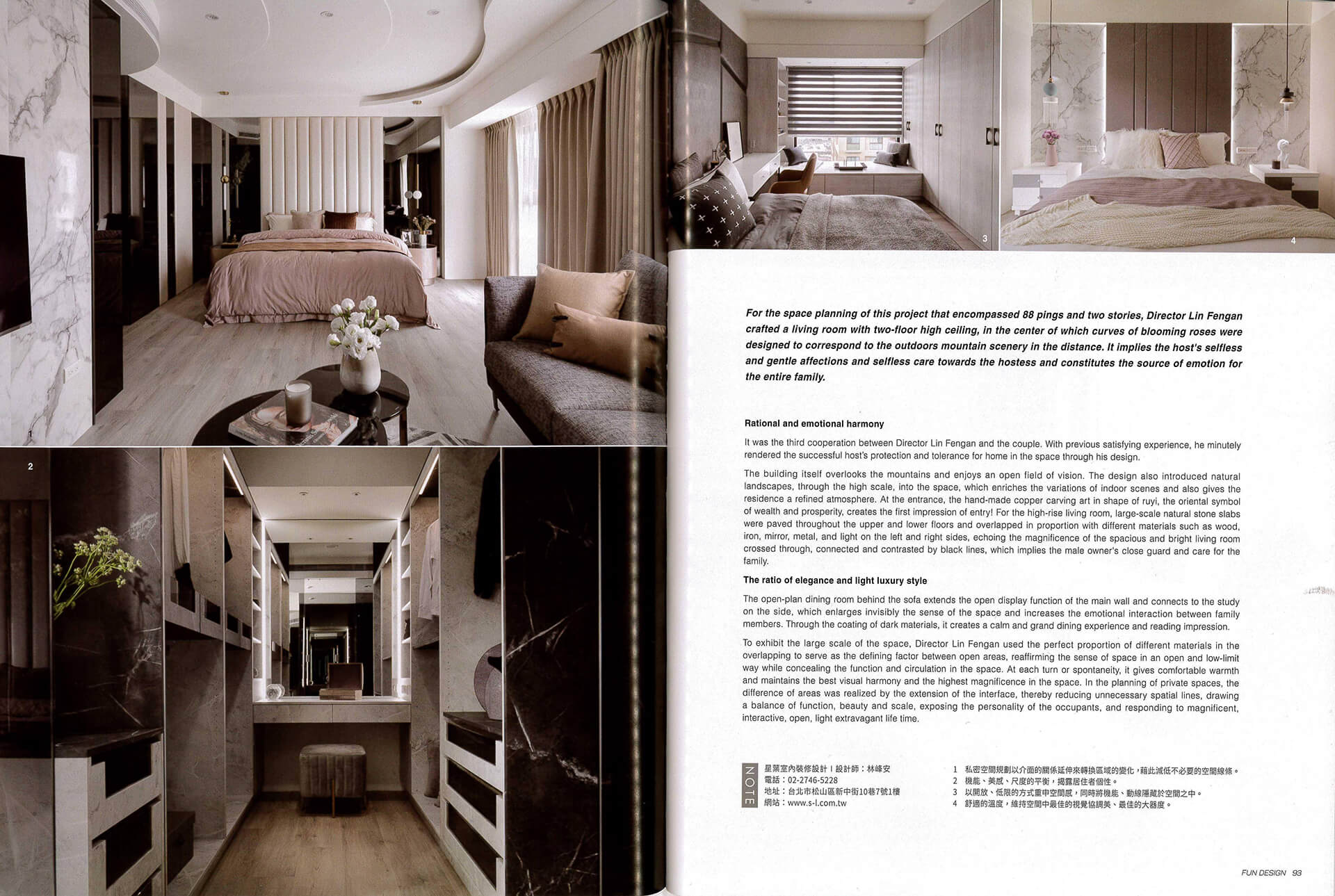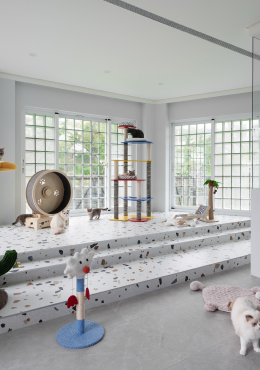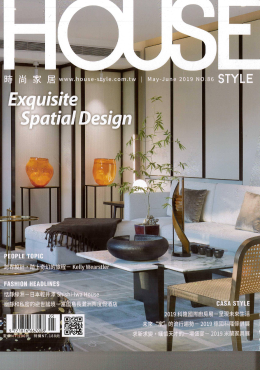玫瑰王子|Refined Taste 磅礡,引風雅,榮獲法國、墨爾本設計大獎

媒體:FUNDESIGN 瘋設計NO.27
時間:2020.04.15
案件名稱:玫瑰王子
於此案 88坪、二個樓層的空間規劃,林峰安總監將樓下客廳挑高二個樓層規劃,並於天花中央設計玫瑰花朵的綻放線條,對應遠眺戶外遠處的山景景況,寓意男主人對女主人無私且輕柔的情感投射與無私關懷、構成整個家庭的情感來源。
DATA
空間坪數| 88坪
室內格局|四房二廳、多功能區、書房
主要建材|油漆、乳膠漆、壁紙、超耐磨木地板、木地板、石英磚/拋光石英磚、鐵件、灰鏡、木作貼皮、烤漆、系統板材、大理石、皮革、石材
理性與感性的融洽相應
此案已經是林峰安總監與屋主夫妻第三次合作,有了前面愉快的合作經驗,此次將事業有成的男主人對於家的守護與包容,透過設計的表現,一一擘劃於空間當中。

建築本身可以遠眺山林,擁有開闊的視野,設計上也將自然風景透過挑高的尺度,順勢引景入內,豐富室內光景的變化,也給予宅邸一種世外桃源的脫俗氛圍。玄關處以東方象徵富貴榮華的如意,作為手工銅雕藝術的美好寓意,成就入門的第一眼印象!挑高客廳設計,利用大面積的天然石材,貫穿上下樓層的挑高尺度,左右以木作、鐵件、鏡面、金屬、燈光等異材質做比例上的搭接,對應以黑色線條貫穿、聯袂、相應廳區高敞明亮的氣勢,暗喻男主人對於家庭的緊緊守護與關懷。
優雅與輕奢的比例風格
沙發後方的開放式餐廳規劃,連續主牆開放的展示機能與一旁書房相聯繫,無形中放大空間感受,也增加家庭成員之間的互動情感,透過深色材質的包覆,給予沉穩大方的餐敘感受及閱讀印象。
為了將空間的開闊的比例彰顯出來,林峰安總監利用異材質完美的比例搭接,做為開放區域間的界定因子,以開放、低限的方式重申空間感,同時將機能、動線隱藏於空間之中,在每個轉身或信手拈來,都是予人一種舒適的溫度,維持空間中最佳的視覺協調美、最佳的大器度。私密空間規劃上,以介面的關係延伸來轉換區域的變化,藉此減低不必要的空間線條,擘劃出機能、美感、尺度的平衡,揭露居住者個性,回應大器、互動、開闊、輕奢的生活時光。



For the space planning of this project that encompassed 88 pings and two stories, Director Lin Fengan crafted a living room with two-floor high ceiling, in the center of which curves of blooming roses were designed to correspond to the outdoors mountain scenery in the distance. It implies the host's selfless and gentle affections and selfless care towards the hostess and constitutes the source of emotion for the entire family.
Rational and emotional harmony
It was the third cooperation between Director Lin Fengan and the couple. With previous satisfying experience, he minutely rendered the successful host's protection and tolerance for home in the space through his design.
The building itself overlooks the mountains and enjoys an open field of vision. The design also introduced natural landscapes, through the high scale, into the space, which enriches the variations of indoor scenes and also gives the residence a refined atmosphere. At the entrance, the hand-made copper carving art in shape of ruyi, the oriental symbol of wealth and prosperity, creates the first impression of entry! For the high-rise living room, large-scale natural stone slabs were paved throughout the upper and lower floors and overlapped in proportion with different materials such as wood, iron, mirror, metal, and light on the left and right sides, echoing the magnificence of the spacious and bright living room crossed through, connected and contrasted by black lines, which implies the male owner's close guard and care for the family.
The ratio of elegance and light luxury style
The open-plan dining room behind the sofa extends the open display function of the main wall and connects to the study on the side, which enlarges invisibly the sense of the space and increases the emotional interaction between family members. Through the coating of dark materials, it creates a calm and grand dining experience and reading impression.
To exhibit the large scale of the space, Director Lin Fengan used the perfect proportion of different materials in the overlapping to serve as the defining factor between open areas, reaffirming the sense of space in an open and low-limit way while concealing the function and circulation in the space. At each turn or spontaneity, it gives comfortable warmth and maintains the best visual harmony and the highest magnificence in the space. In the planning of private spaces, the difference of areas was realized by the extension of the interface, thereby reducing unnecessary spatial lines, drawing a balance of function, beauty and scale, exposing the personality of the occupants, and responding to magnificent, interactive, open, light extravagant life time.






