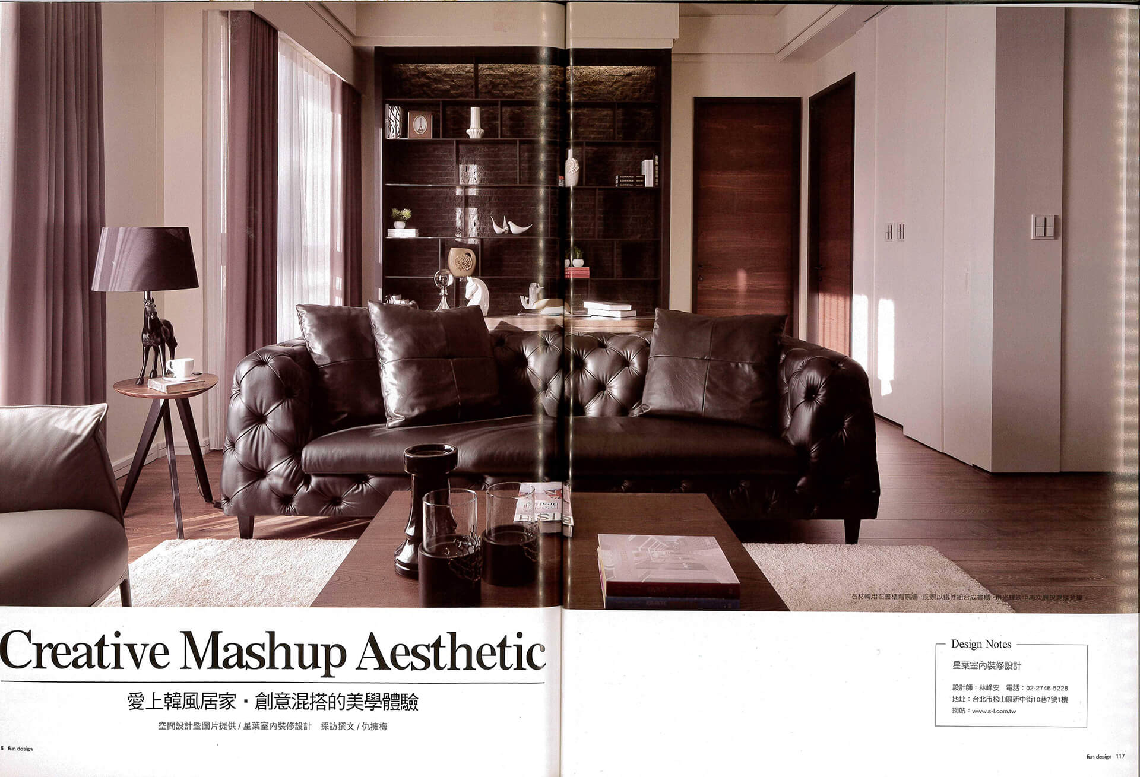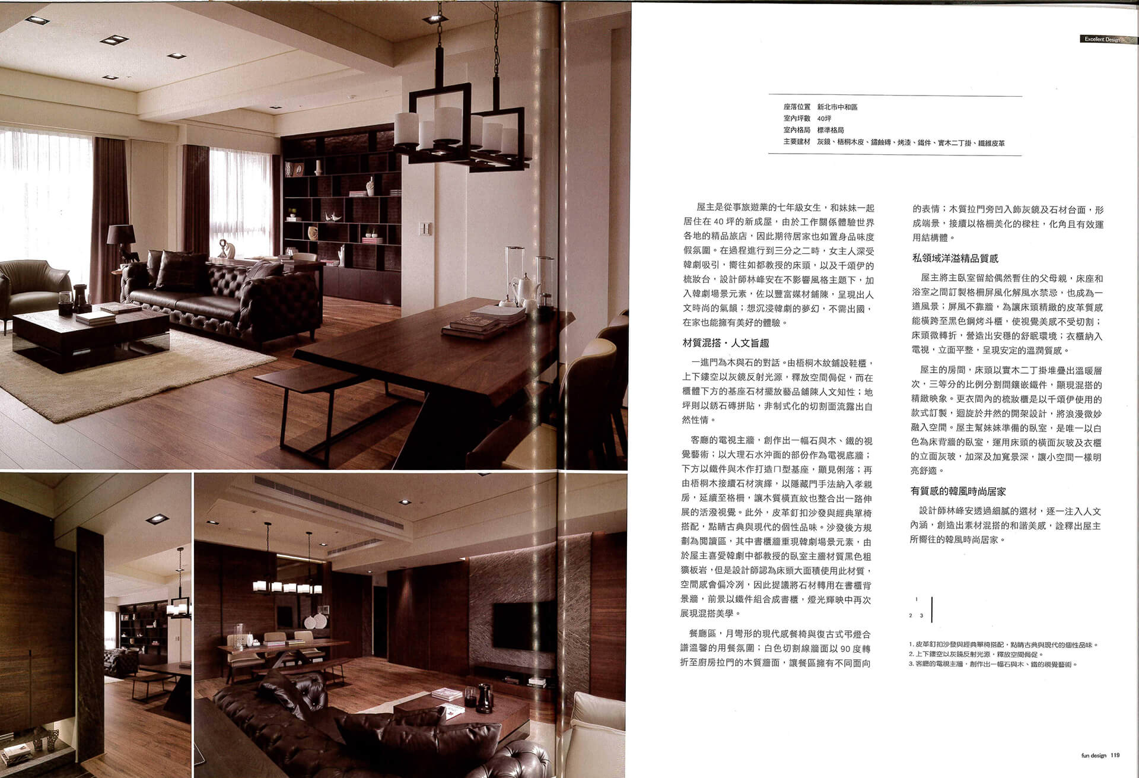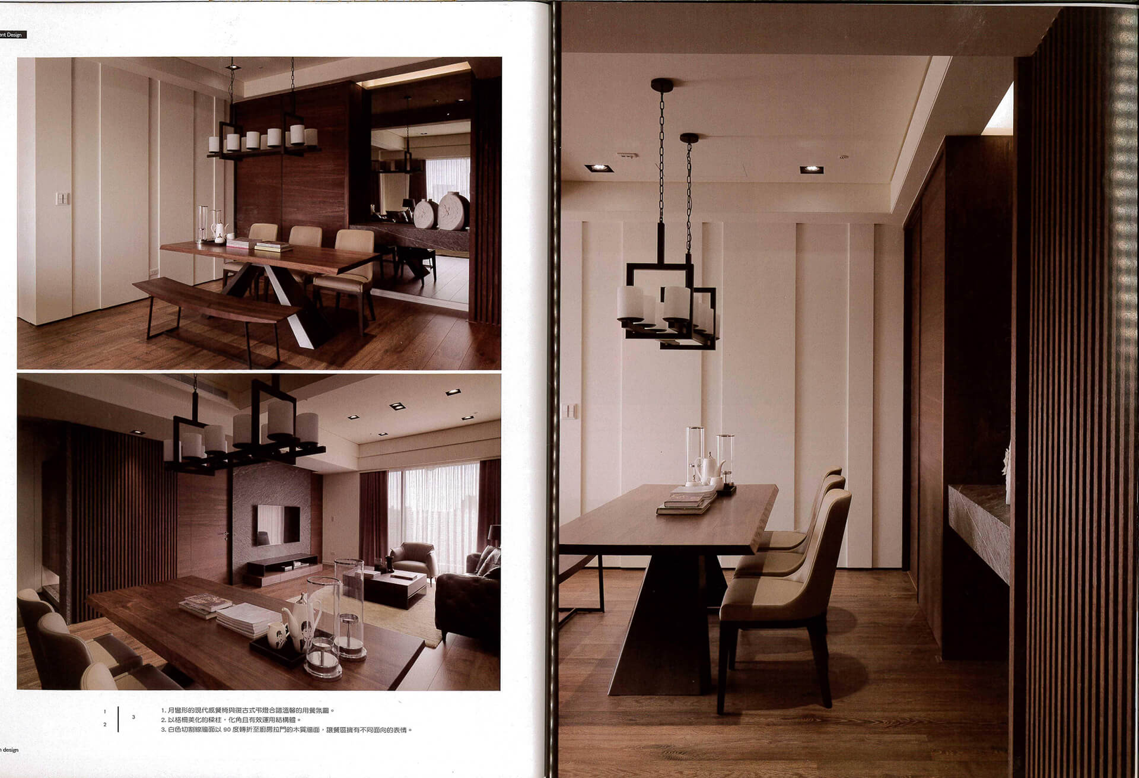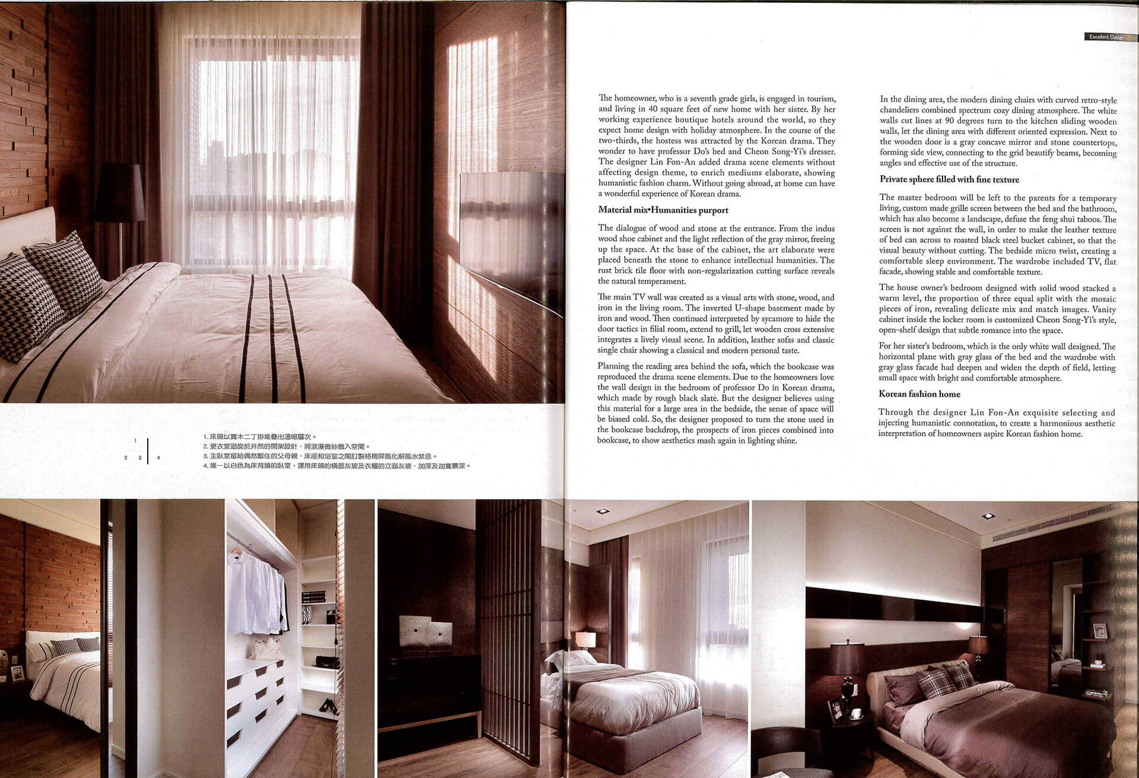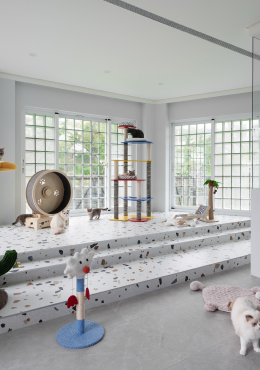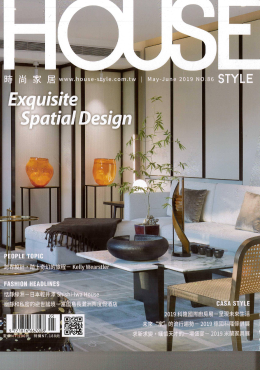文居|融合韓劇美學與創意混搭的現代住宅設計

媒體:FUNDESIGN 瘋設計 NO.11
時間:2014.12.15
案件名稱:文居
座落位置 / 新北市中和區
室內坪數 / 40坪
室內格局 / 標準格局
格局規劃 / 玄關、客廳、餐廳、廚房、書房、主臥室、次臥室x2
主要建材 /
灰鏡、梧桐木皮、鏽蝕磚、烤漆、鐵件、實木二丁掛、纖維皮革

屋主是從事旅遊業的七年級女生,和妹妹一起居住在40坪的新成屋,由於工作關係體驗世界各地的精品旅店,因此期待居家也如置身品味度假氛圍。在過程進行到三分之二時,女主人深受韓劇吸引,嚮往如都教授的床頭,以及千頌伊的梳妝台,設計師林峰安在不影響風格主題下,加入韓劇場景元素,佐以豐富媒材鋪陳,呈現出人文時尚的氣韻;想沉浸韓劇的夢幻,不需出國,在家也能擁有美好的體驗。
材質混搭.人文旨趣
一進門為木與石的對話。由梧桐木紋鋪設鞋櫃,上下鏤空以灰鏡反射光源,釋放空間侷促,而在櫃體下方的基座石材擺放藝品鋪陳人文知性;地坪則以銹石磚拼貼,非制式化的切割面流露出自然性情。
客廳的電視主牆,創作出一幅石與木、鐵的視覺藝術;以大理石水沖面的部份作為電視底牆;下方以鐵件與木作打造ㄇ型基座,顯見俐落;再由梧桐木接續石材演繹,以隱藏門手法納入孝親房,延續至格柵,讓木質橫直紋也整合出一路伸展的活潑視覺。此外,皮革釘扣沙發與經典單椅搭配,點睛古典與現代的個性品味。沙發後方規劃為閱讀區,其中書櫃牆重現韓劇場景元素,由於屋主喜愛韓劇中都教授的臥室主牆材質黑色粗獷板岩,但是設計師認為床頭大面積使用此材質,空間感會偏冷冽,因此提議將石材轉用在書櫃背景牆,前景以鐵件組合成書櫃,燈光輝映中再次展現混搭美學。
餐廳區,月彎形的現代感餐椅與復古式弔燈合譜溫馨的用餐氛圍;白色切割線牆面以90度轉折至廚房拉門的木質牆面,讓餐區擁有不同面向的表情;木質拉門旁凹入飾灰鏡及石材台面,形成端景,接續以格柵美化的樑柱,化角且有效運用結構體。
私領域洋溢精品質感
屋主將主臥室留給偶然暫住的父母親,床座和浴室之間訂製格柵屏風化解風水禁忌,也成為一道風景;屏風不靠牆,為讓床頭精緻的皮革質感能橫跨至黑色鋼烤斗櫃,使視覺美感不受切割;床頭微轉折,營造出安穩的舒眠環境;衣櫃納入電視,立面平整,呈現安定的溫潤質感。
屋主的房間,床頭以實木二丁掛堆疊出溫暖層次,三等分的比例分割間鑲嵌鐵件,顯現混搭的精緻映象。更衣間內的梳妝櫃是以千頌伊使用的款式訂製,迴旋於井然的開架設計,將浪漫微妙融入空間。屋主幫妹妹準備的臥室,是唯一以白色為床背牆的臥室,運用床頭的橫面灰玻及衣櫃的立面灰玻,加深及加寬景深,讓小空間一樣明亮舒適。
有質感的韓風時尚居家
設計師林峰安透過細膩的選材,逐一注入人文內涵,創造出素材混搭的和諧美感,詮釋出屋主所嚮往的韓風時尚居家。









The homeowner, who is a seventh grade girls, is engaged in tourism, and living in 40 square feet of new home with her sister. By her working experience boutique hotels around the world, so they expect home design with holiday atmosphere. In the course of the two-thirds, the hostess was attracted by the Korean drama. They wonder to have professor Do's bed and Cheon Song-Yi's dresser.
The designer Lin Fon-An added drama scene elements without affecting design theme, to enrich mediums elaborate, showing humanistic fashion charm. Without going abroad, at home can have a wonderful experience of Korean drama.
Material mix Humanities purport
The dialogue of wood and stone at the entrance. From the indus wood shoe cabinet and the light reflection of the gray mirror, freeing up the space. At the base of the cabinet, the art elaborate were placed beneath the stone to enhance intellectual humanities. The rust brick tile floor with non-regularization cutting surface reveals the natural temperament.
The main TV wall was created as a visual arts with stone, wood, and iron in the living room. The inverted U-shape basement made by iron and wood. Then continued interpreted by sycamore to hide the door tactics in filial room, extend to grill, let wooden cross extensive integrates a lively visual scene. In addition, leather sofas and classic single chair showing a classical and modern personal taste.
Planning the reading area behind the sofa, which the bookcase was reproduced the drama scene elements. Due to the homeowners love the will design in the beach ola of Brolese Dig in Koreve rama this material for a large area in the bedside, the sense of space will be biased cold. So, the designer proposed to turn the stone used in the bookcase backdrop, the prospects of iron pieces combined into bookcase, to show aesthetics mash again in lighting shine.
In the dining area, the modern dining chairs with curved retro-style chandeliers combined spectrum cozy dining atmosphere. The white walls cut lines at 90 degrees turn to the kitchen sliding wooden walls, let the dining area with different oriented expression. Next to the wooden door is a gray concave mirror and stone countertops, forming side view, connecting to the grid beautify beams, becoming angles and effective use of the structure.
Private sphere filled with fine texture
The master bedroom will be left to the parents for a temporary living, custom made grille screen between the bed and the bathroom, which has also become a landscape, defuse the feng shui taboos. The screen is not against the wall, in order to make the leather texture of bed can across to roasted black steel bucket cabinet, so that the visual beauty without cutting. The bedside micro twist, creating a comfortable sleep environment. The wardrobe included TV, flat facade, showing stable and comfortable texture.
The house owner's bedroom designed with solid wood stacked a warm level, the proportion of three equal split with the mosaic pieces of iron, revealing delicate mix and match images. Vanity cabinet inside the locker room is customized Cheon Song-Yi's style, open-shelf design that subtle romance into the space.
For her sister's bedroom, which is the only white wall designed. The horizontal plane with gray glass of the bed and the wardrobe with gray glass facade had deepen and widen the depth of field, letting small space with bright and comfortable atmosphere.
Korean fashion home
Through the designer Lin Fon-An exquisite selecting and injecting humanistic connotation, to create a harmonious aesthetic interpretation of homeowners aspire Korean fashion home.


